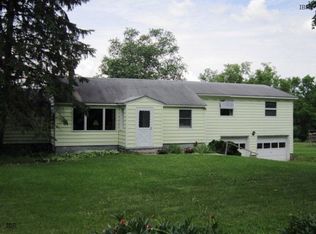Closed
$460,000
340 Conlon Rd, Lansing, NY 14882
4beds
1,872sqft
Single Family Residence
Built in 1989
1.08 Acres Lot
$483,000 Zestimate®
$246/sqft
$2,405 Estimated rent
Home value
$483,000
Estimated sales range
Not available
$2,405/mo
Zestimate® history
Loading...
Owner options
Explore your selling options
What's special
You will love this beautiful remodeled ranch home located in the peaceful country setting of Lansing NY. Enter through the post and beam style front porch into a spacious open-concept kitchen and living space with vaulted ceilings. The updated kitchen includes plenty of storage space with 36 inch soft-shut cabinets, an eat-in island and new appliances purchased in 2024. Sliding glass doors off the kitchen lead to the back deck that is wired and ready for a hot tub or sauna to enjoy the sprawling view of the countryside. The current owner remodeled the main floor bathroom and added a primary bedroom suite which has large windows that fill the room with natural light and a modern bathroom with walk-in shower. The heated, finished basement was previously a home gym and is primed for whatever activities you want to pursue. The basement also has a full bathroom and a utility room with washer and dryer hook-ups. The attached two car garage has motion sensor lighting and a third bay door on the back side that exits to the back yard. Other thoughtful updates include multi zone mini-splits throughout for heating and cooling, new carpeting, water proof flooring and new windows.
Located in the Lansing School District and a short commute for downtown Ithaca this move-in ready home is a "must-see"!
Zillow last checked: 8 hours ago
Listing updated: March 21, 2025 at 08:08am
Listed by:
Danielle K. Jordan 315-497-3700,
Land of Lakes Realty, Inc.
Bought with:
Ryan Christopher Mitchell, 10401263065
Warren Real Estate of Ithaca Inc. (Downtown)
Source: NYSAMLSs,MLS#: R1583999 Originating MLS: Rochester
Originating MLS: Rochester
Facts & features
Interior
Bedrooms & bathrooms
- Bedrooms: 4
- Bathrooms: 3
- Full bathrooms: 3
- Main level bathrooms: 2
- Main level bedrooms: 4
Heating
- Ductless, Oil, Other, See Remarks, Baseboard
Cooling
- Ductless, Other, See Remarks
Appliances
- Included: Dryer, Electric Cooktop, Electric Water Heater, Microwave, Refrigerator, Washer, Water Softener Owned
Features
- Ceiling Fan(s), Kitchen Island, Kitchen/Family Room Combo, Sliding Glass Door(s), Bath in Primary Bedroom, Main Level Primary
- Flooring: Carpet, Laminate, Varies
- Doors: Sliding Doors
- Basement: Finished
- Has fireplace: No
Interior area
- Total structure area: 1,872
- Total interior livable area: 1,872 sqft
Property
Parking
- Total spaces: 2
- Parking features: Attached, Garage
- Attached garage spaces: 2
Features
- Levels: One
- Stories: 1
- Patio & porch: Deck, Open, Porch
- Exterior features: Concrete Driveway, Deck
Lot
- Size: 1.08 Acres
- Dimensions: 202 x 199
- Features: Agricultural, Irregular Lot
Details
- Parcel number: 50328902700000010260040000
- Special conditions: Standard
Construction
Type & style
- Home type: SingleFamily
- Architectural style: Ranch
- Property subtype: Single Family Residence
Materials
- Wood Siding, Pre-Cast Concrete
- Roof: Shingle
Condition
- Resale
- Year built: 1989
Utilities & green energy
- Sewer: Septic Tank
- Water: Well
- Utilities for property: High Speed Internet Available
Community & neighborhood
Location
- Region: Lansing
- Subdivision: Town/Lansing
Other
Other facts
- Listing terms: Cash,Conventional,VA Loan
Price history
| Date | Event | Price |
|---|---|---|
| 3/18/2025 | Sold | $460,000-4.1%$246/sqft |
Source: | ||
| 2/24/2025 | Pending sale | $479,900$256/sqft |
Source: | ||
| 1/26/2025 | Contingent | $479,900$256/sqft |
Source: | ||
| 1/15/2025 | Listed for sale | $479,900+283.9%$256/sqft |
Source: | ||
| 7/14/2016 | Sold | $125,000+62.3%$67/sqft |
Source: Public Record Report a problem | ||
Public tax history
| Year | Property taxes | Tax assessment |
|---|---|---|
| 2024 | -- | $310,000 +31.4% |
| 2023 | -- | $236,000 +4.9% |
| 2022 | -- | $225,000 +28.6% |
Find assessor info on the county website
Neighborhood: 14882
Nearby schools
GreatSchools rating
- 9/10Raymond C Buckley Elementary SchoolGrades: PK-4Distance: 1.3 mi
- 7/10Lansing Middle SchoolGrades: 5-8Distance: 1.6 mi
- 8/10Lansing High SchoolGrades: 9-12Distance: 1.4 mi
Schools provided by the listing agent
- District: Lansing
Source: NYSAMLSs. This data may not be complete. We recommend contacting the local school district to confirm school assignments for this home.
