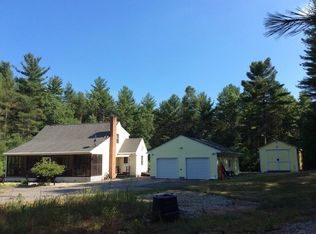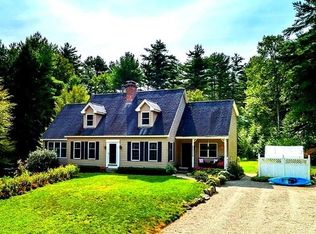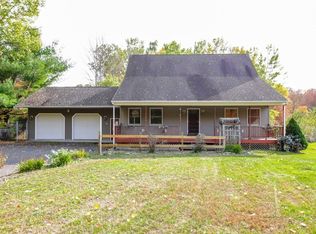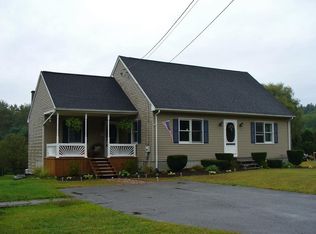PRIVACY! PRIVACY! Are you looking for a 4-5 bedroom home with some privacy? This one offers 8.87 private acres. Do you need a 1st floor in-law suite or an extra room for your nanny to live? This one offers a private bedroom, sitting room and a full bathroom. Covid can't stop you from enjoying it as a school room for Remote learning! The open 1st floor plan and opportunities this home has to offer will excite you. Large eat-in fully applianced kitchen with center island overlooking the formal dining room and family room with the cozy fireplace for those cold wintery nights. A 1st floor laundry room makes laundry easier to do rather than lugging from the basement. On the 2nd floor you will see a master bedroom with a sitting room and a master bathroom. Plus 3 more bedrooms and another full bathroom. The walk-out basement is ready for your added touches. Open House SUNDAY SEPTEMBER 27TH 11AM TO 12:30pm. Watch the video tour.
This property is off market, which means it's not currently listed for sale or rent on Zillow. This may be different from what's available on other websites or public sources.




