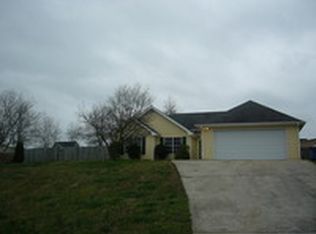AWESOME HOUSE! Ready to do a massive family reunion at the back yard. Covered Back Porch with an external sink and Fenced Back Yard. The storage building stays with property. REAL WOOD FLOOR around the house. Tile Floor at kitchen and bathrooms. Tile shower at both bathrooms. Granite countertops at kitchen and bathrooms. Backsplash at kitchen. WON'T LAST LONG
This property is off market, which means it's not currently listed for sale or rent on Zillow. This may be different from what's available on other websites or public sources.
