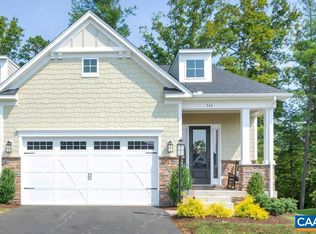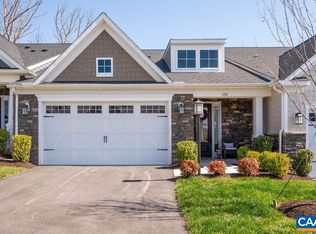Closed
$567,100
340 Claibourne Rd, Crozet, VA 22932
3beds
2,315sqft
Townhouse
Built in 2020
4,791.6 Square Feet Lot
$573,500 Zestimate®
$245/sqft
$2,857 Estimated rent
Home value
$573,500
$545,000 - $602,000
$2,857/mo
Zestimate® history
Loading...
Owner options
Explore your selling options
What's special
Beautifully appointed end unit villa on one of the most ideal lots in the neighborhood backing onto protected open space. Down to the custom window coverings, this like-new, energy-efficient home is truly move-in-ready. Modern floorplan allows for 1-level living; primary BR suite, kitchen, LR, DR, laundry, powder room, screen porch, patio & 2 car garage are all accessible w/o stairs. Original owner has meticulously maintained & enhanced investing over $35K in the following improvements: a stunning custom screen porch & patio, professional landscaping, plantation shutters, 5" front gutters w/ leaf guards, & new refrigerator, washer & dryer. Upgrades made at construction include: enlarged dining room, gourmet kitchen, LVP flooring throughout main level & gas furnace. Bright & airy open layout w/ 10' high ceilings on main level & 9' on 2nd floor. Upstairs offers amazing flexspace in the 425sf loft + 2 BR, full bath & excellent walk-in storage area. Convenient Crozet location walkable to Claudius Crozet Park. HERS rating of 70 = lower energy costs. Crozet, Henley & Western Albemarle schools.
Zillow last checked: 8 hours ago
Listing updated: July 24, 2025 at 09:21pm
Listed by:
LORI MEISTRELL 434-242-6294,
NEST REALTY GROUP
Bought with:
PAUL SCHWIESOW, 0225240262
SLOAN MANIS REAL ESTATE
Source: CAAR,MLS#: 640403 Originating MLS: Charlottesville Area Association of Realtors
Originating MLS: Charlottesville Area Association of Realtors
Facts & features
Interior
Bedrooms & bathrooms
- Bedrooms: 3
- Bathrooms: 3
- Full bathrooms: 2
- 1/2 bathrooms: 1
- Main level bathrooms: 2
- Main level bedrooms: 1
Primary bedroom
- Level: First
Bedroom
- Level: Second
Bedroom
- Level: Second
Primary bathroom
- Level: First
Bathroom
- Level: Second
Dining room
- Level: First
Family room
- Level: Second
Foyer
- Level: First
Half bath
- Level: First
Kitchen
- Level: First
Laundry
- Level: First
Living room
- Level: First
Heating
- Forced Air, Propane
Cooling
- Central Air
Appliances
- Included: Built-In Oven, Convection Oven, Dishwasher, Gas Cooktop, Disposal, Microwave, Refrigerator
- Laundry: Washer Hookup, Dryer Hookup
Features
- Double Vanity, Primary Downstairs, Walk-In Closet(s), Entrance Foyer, Eat-in Kitchen, High Ceilings, Kitchen Island, Loft, Recessed Lighting
- Flooring: Carpet, Luxury Vinyl Plank
- Windows: Low-Emissivity Windows, Vinyl
- Has basement: No
- Common walls with other units/homes: End Unit
Interior area
- Total structure area: 2,859
- Total interior livable area: 2,315 sqft
- Finished area above ground: 2,315
- Finished area below ground: 0
Property
Parking
- Total spaces: 2
- Parking features: Garage Faces Front, Garage Door Opener
- Garage spaces: 2
Features
- Levels: Two
- Stories: 2
- Patio & porch: Rear Porch, Front Porch, Patio, Porch, Screened
- Exterior features: Porch
- Has view: Yes
- View description: Trees/Woods
Lot
- Size: 4,791 sqft
- Features: Landscaped
Details
- Parcel number: 056K1000015000
- Zoning description: R Residential
Construction
Type & style
- Home type: Townhouse
- Property subtype: Townhouse
- Attached to another structure: Yes
Materials
- HardiPlank Type, Stick Built
- Foundation: Slab
- Roof: Composition,Shingle
Condition
- New construction: No
- Year built: 2020
Details
- Builder name: STANLEY MARTIN HOMES
Utilities & green energy
- Sewer: Public Sewer
- Water: Public
- Utilities for property: Cable Available
Green energy
- Green verification: HERS Index Score
Community & neighborhood
Security
- Security features: Carbon Monoxide Detector(s), Smoke Detector(s)
Community
- Community features: Sidewalks
Location
- Region: Crozet
- Subdivision: GLENBROOK AT FOOTHILL CROSSING
HOA & financial
HOA
- Has HOA: Yes
- HOA fee: $385 quarterly
- Amenities included: Playground
- Services included: Common Area Maintenance, Maintenance Grounds, Playground, Snow Removal, Trash
Price history
| Date | Event | Price |
|---|---|---|
| 4/28/2023 | Sold | $567,100+2.2%$245/sqft |
Source: | ||
| 4/15/2023 | Pending sale | $555,000$240/sqft |
Source: | ||
| 4/12/2023 | Listed for sale | $555,000+30.7%$240/sqft |
Source: | ||
| 10/16/2020 | Sold | $424,572$183/sqft |
Source: Public Record Report a problem | ||
Public tax history
| Year | Property taxes | Tax assessment |
|---|---|---|
| 2025 | $4,865 +9.3% | $544,200 +4.4% |
| 2024 | $4,453 +0.2% | $521,400 +0.2% |
| 2023 | $4,442 +15.9% | $520,100 +15.9% |
Find assessor info on the county website
Neighborhood: 22932
Nearby schools
GreatSchools rating
- 5/10Crozet Elementary SchoolGrades: PK-5Distance: 0.8 mi
- 7/10Joseph T Henley Middle SchoolGrades: 6-8Distance: 1.5 mi
- 9/10Western Albemarle High SchoolGrades: 9-12Distance: 1.8 mi
Schools provided by the listing agent
- Elementary: Crozet
- Middle: Henley
- High: Western Albemarle
Source: CAAR. This data may not be complete. We recommend contacting the local school district to confirm school assignments for this home.

Get pre-qualified for a loan
At Zillow Home Loans, we can pre-qualify you in as little as 5 minutes with no impact to your credit score.An equal housing lender. NMLS #10287.

