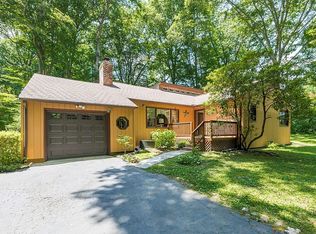Welcome to 340 Cheyney Road, Glen Mills in the award winning Garnet Valley school district. This beautiful ranch home is situated on 3.19 acres and is bordered by mature trees and shrubbery. Entrance from covered front porch into the sun filled living room that features a stately stone fireplace and sprawling hardwoods that flow into the formal dining room. Large eat in kitchen with tile back splash, new vinyl floors and some newer appliances. Make your way from the kitchen over to the sun room with access to the oversized 2 car garage with ample attic space. This home offers 3 very nice bedrooms with hardwoods and ample closet space. In addition the first floor offers a full tiled bath. Lower level features an oversized family room with brick fireplace, work shop, laundry area, rec room, separated 3 piece bath, walk out and a safety shelter that would be perfect for a wine connoisseur. Out back you will find a nice sized patio perfect for relaxing in the warm weather. In addition you will find a large shed towards the rear of the property which offers electric and water (property extends back into the woods). You will also find a large parking area and turn around in the rear of the property. Many newer updates include the 50 year roof, hvac, recently resurfaced driveway, several outdoor lights/outlets and much more. This home is in close proximity to major routes, dinning, shopping and much more. This home will not last so be sure to schedule your appointment today!
This property is off market, which means it's not currently listed for sale or rent on Zillow. This may be different from what's available on other websites or public sources.

