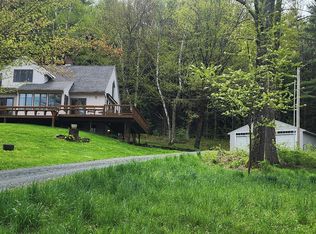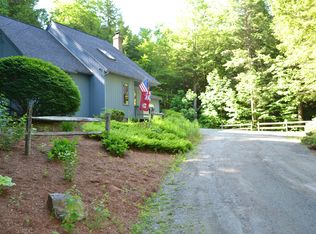Closed
Listed by:
Derek Cosentino,
Four Seasons Sotheby's Int'l Realty 603-643-6070
Bought with: Douglas Elliman of Vermont LLC
$875,000
340 Chester Arthur Road, Hartford, VT 05059
3beds
2,503sqft
Single Family Residence
Built in 1988
2.7 Acres Lot
$893,600 Zestimate®
$350/sqft
$3,597 Estimated rent
Home value
$893,600
$724,000 - $1.11M
$3,597/mo
Zestimate® history
Loading...
Owner options
Explore your selling options
What's special
Experience Vermont living at its finest in this exceptional three-bedroom, two-bath residence, perfectly positioned to capture sweeping westerly views and unforgettable sunsets. Graceful fieldstone and stacked-stone walls frame the rolling, park-like grounds, while an expansive deck offers a front-row seat to the scenery, ideal for relaxing or entertaining against a backdrop of open sky and natural beauty. Inside, the airy open floor plan blends style and comfort, enhanced by central air conditioning and efficient propane forced hot air heat. A detached two-car garage adds convenience without compromising the serene setting. Privately nestled at the end of a quiet road, this retreat is just minutes from the charm, recreation, and amenities of Quechee.
Zillow last checked: 8 hours ago
Listing updated: September 30, 2025 at 05:41am
Listed by:
Derek Cosentino,
Four Seasons Sotheby's Int'l Realty 603-643-6070
Bought with:
Mia Parsons
Douglas Elliman of Vermont LLC
Source: PrimeMLS,MLS#: 5055811
Facts & features
Interior
Bedrooms & bathrooms
- Bedrooms: 3
- Bathrooms: 2
- Full bathrooms: 1
- 3/4 bathrooms: 1
Heating
- Propane, Baseboard, Heat Pump, Hot Water
Cooling
- Wall Unit(s), Mini Split
Appliances
- Included: Dishwasher, Disposal, Dryer, Gas Range, Refrigerator, Washer
- Laundry: 1st Floor Laundry
Features
- Cathedral Ceiling(s), Ceiling Fan(s), Primary BR w/ BA
- Flooring: Carpet, Tile
- Basement: Bulkhead,Concrete,Full,Partially Finished,Sump Pump,Interior Access,Interior Entry
- Attic: Attic with Hatch/Skuttle
- Number of fireplaces: 1
- Fireplace features: Wood Burning, 1 Fireplace
Interior area
- Total structure area: 3,619
- Total interior livable area: 2,503 sqft
- Finished area above ground: 2,303
- Finished area below ground: 200
Property
Parking
- Total spaces: 2
- Parking features: Paved
- Garage spaces: 2
Features
- Levels: Two
- Stories: 2
- Patio & porch: Patio, Covered Porch
- Exterior features: Deck
- Has view: Yes
- Frontage length: Road frontage: 200
Lot
- Size: 2.70 Acres
- Features: Country Setting, Landscaped, Level, Sloped, Views
Details
- Zoning description: QMP
- Other equipment: Standby Generator
Construction
Type & style
- Home type: SingleFamily
- Architectural style: Cape
- Property subtype: Single Family Residence
Materials
- Wood Frame, Clapboard Exterior, Wood Exterior
- Foundation: Concrete
- Roof: Metal,Standing Seam
Condition
- New construction: No
- Year built: 1988
Utilities & green energy
- Electric: Circuit Breakers
- Sewer: Public Sewer
- Utilities for property: Cable
Community & neighborhood
Location
- Region: Hartford
- Subdivision: QLLA
HOA & financial
Other financial information
- Additional fee information: Fee: $7500
Other
Other facts
- Road surface type: Gravel
Price history
| Date | Event | Price |
|---|---|---|
| 9/29/2025 | Sold | $875,000+16.7%$350/sqft |
Source: | ||
| 9/26/2025 | Contingent | $750,000$300/sqft |
Source: | ||
| 8/10/2025 | Listed for sale | $750,000$300/sqft |
Source: | ||
Public tax history
Tax history is unavailable.
Neighborhood: 05047
Nearby schools
GreatSchools rating
- 6/10Ottauquechee SchoolGrades: PK-5Distance: 1.3 mi
- 7/10Hartford Memorial Middle SchoolGrades: 6-8Distance: 6.1 mi
- 7/10Hartford High SchoolGrades: 9-12Distance: 6.1 mi
Schools provided by the listing agent
- District: Hartford School District
Source: PrimeMLS. This data may not be complete. We recommend contacting the local school district to confirm school assignments for this home.
Get pre-qualified for a loan
At Zillow Home Loans, we can pre-qualify you in as little as 5 minutes with no impact to your credit score.An equal housing lender. NMLS #10287.

