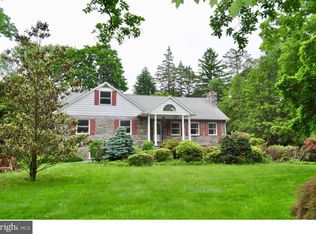Larger than similar floor plans on the block, this 5 BR house accommodates you. Aside from choosing your own paint colors everything in this wonderful home has had recent quality updates including new windows throughout and a new roof. Crossing the stone bridge to an oasis you find yourself ensconced in a tranquil garden setting. Inside, oak h/w floors in the foyer lead to a capacious LR which is complemented by a wood burning FP, crown molding and plenty of sunshine. The h/w floors continue into the adjacent FDR which easily seats ten and enjoys a chair rail and crown molding. The newly renovated sunny Eat Kitchen was created by unparalleled Amish craftsmen and offers granite counters, 42" cabinets and all Bosch S/S appliances. The FR, with more h/w floors and a wood burning FP flanked by built-ins, provides even more entertaining space and leads outdoors. A huge screened porch delivers multiple options and overlooks an enormous mostly flat back yard. A contiguous slate patio leads to a bucolic and private setting, some shaded (where you will find a fire pit nestled in back) but mostly drenched in light and backing up to dedicated open space. The 1st floor is completed by a modern PR, convenient Laundry and inside access to the 2 car GAR. Upstairs there are five large BRs (all with h/w floors), newly renovated hall BA and MBA and finished attic storage.Downstairs enjoy the built-in bar and game room as well as a workshop. Across the street fish in summer and skate in winter at the pond or enjoy the playground at Fenimore Woods. Proximity to Wayne or the train, shops, restaurants and the movies. Welcome home.
This property is off market, which means it's not currently listed for sale or rent on Zillow. This may be different from what's available on other websites or public sources.

