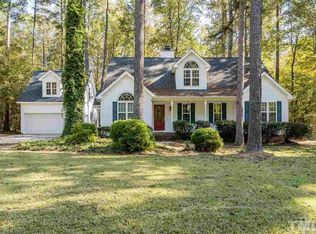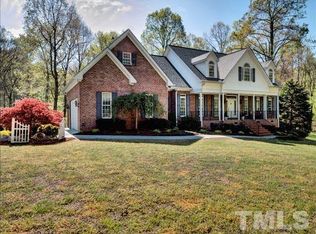Sold for $353,750 on 05/28/25
$353,750
340 Castleberry Rd, Clayton, NC 27527
3beds
1,501sqft
Single Family Residence, Residential
Built in 1996
1.21 Acres Lot
$354,200 Zestimate®
$236/sqft
$1,959 Estimated rent
Home value
$354,200
$333,000 - $375,000
$1,959/mo
Zestimate® history
Loading...
Owner options
Explore your selling options
What's special
Discover this adorable, newly renovated three-bedroom RANCH, perfect for modern living! Featuring fresh paint and stylish updates throughout, this home boasts new LVP flooring in the main areas and plush new carpet in all the bedrooms. The open, airy floor plan is enhanced by updated modern lighting, a spacious kitchen with white cabinets and a pantry, and a generous laundry room for added convenience.The large living room has a cozy fireplace and a vaulted ceiling. The primary suite impresses also with a vaulted ceiling, a large walk-in closet, and a luxurious bath complete with a Jacuzzi tub and separate enclosed shower. An additional bedroom a offers vaulted ceilings and a large window with tons of natural lighting, and all bedrooms are equipped with ceiling fans for year-round comfort. Step outside to enjoy the level lot and an expansive deck, ideal for outdoor entertaining. This home has thoughtful details throughout.... a must-see!
Zillow last checked: 8 hours ago
Listing updated: October 28, 2025 at 12:55am
Listed by:
Rhonda Kosor 919-868-6162,
Mark Spain Real Estate
Bought with:
Wendy Cruz, 357431
Movil Realty
Source: Doorify MLS,MLS#: 10085864
Facts & features
Interior
Bedrooms & bathrooms
- Bedrooms: 3
- Bathrooms: 2
- Full bathrooms: 2
Heating
- Electric, Forced Air, Propane Stove
Cooling
- Central Air, Heat Pump
Appliances
- Included: Cooktop, Electric Range, Electric Water Heater, Microwave
- Laundry: Electric Dryer Hookup, Main Level
Features
- Dining L, Pantry, Master Downstairs
- Flooring: Carpet, Vinyl
- Basement: Crawl Space
- Number of fireplaces: 1
- Fireplace features: Gas Log
- Common walls with other units/homes: No One Above
Interior area
- Total structure area: 1,501
- Total interior livable area: 1,501 sqft
- Finished area above ground: 1,501
- Finished area below ground: 0
Property
Parking
- Total spaces: 2
- Parking features: Garage, Garage Door Opener
- Attached garage spaces: 2
Features
- Levels: One
- Stories: 1
- Patio & porch: Deck, Porch
- Exterior features: Built-in Barbecue, None
- Pool features: None
- Spa features: None
- Fencing: None
- Has view: Yes
- View description: None
Lot
- Size: 1.21 Acres
- Features: Hardwood Trees, Landscaped
Details
- Additional structures: None
- Parcel number: 16K05012T
- Special conditions: Standard
Construction
Type & style
- Home type: SingleFamily
- Architectural style: Traditional
- Property subtype: Single Family Residence, Residential
Materials
- Vinyl Siding, See Remarks
- Foundation: Other
- Roof: Asphalt, Composition, Shingle
Condition
- New construction: No
- Year built: 1996
Utilities & green energy
- Sewer: Septic Tank
- Water: Public
- Utilities for property: None
Community & neighborhood
Community
- Community features: None
Location
- Region: Clayton
- Subdivision: River Knoll Estates
Price history
| Date | Event | Price |
|---|---|---|
| 5/28/2025 | Sold | $353,750+1.1%$236/sqft |
Source: | ||
| 4/7/2025 | Pending sale | $350,000$233/sqft |
Source: | ||
| 4/3/2025 | Listed for sale | $350,000+34.6%$233/sqft |
Source: | ||
| 2/28/2025 | Sold | $260,000$173/sqft |
Source: Public Record Report a problem | ||
Public tax history
| Year | Property taxes | Tax assessment |
|---|---|---|
| 2025 | $2,040 +43.7% | $321,260 +83.3% |
| 2024 | $1,419 | $175,220 |
| 2023 | $1,419 -1.2% | $175,220 |
Find assessor info on the county website
Neighborhood: 27527
Nearby schools
GreatSchools rating
- 5/10East Clayton ElementaryGrades: PK-5Distance: 0.3 mi
- 4/10Riverwood MiddleGrades: 6-8Distance: 2.9 mi
- 6/10Corinth-Holders High SchoolGrades: 9-12Distance: 6.2 mi
Schools provided by the listing agent
- Elementary: Johnston - E Clayton
- Middle: Johnston - Riverwood
- High: Johnston - Corinth Holder
Source: Doorify MLS. This data may not be complete. We recommend contacting the local school district to confirm school assignments for this home.
Get a cash offer in 3 minutes
Find out how much your home could sell for in as little as 3 minutes with a no-obligation cash offer.
Estimated market value
$354,200
Get a cash offer in 3 minutes
Find out how much your home could sell for in as little as 3 minutes with a no-obligation cash offer.
Estimated market value
$354,200

