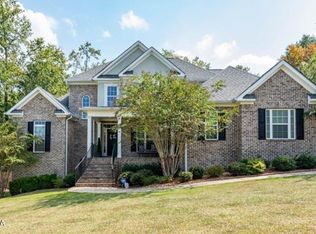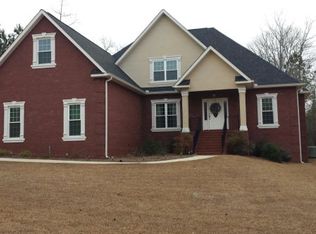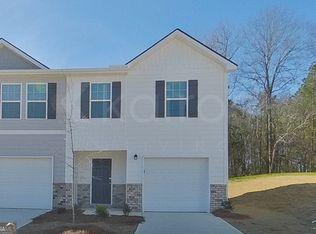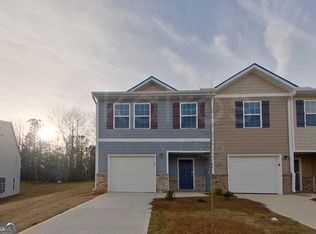Treat yourself to rare hardwoods, dreamy cove molding, iron accents & cypress beams in this light filled oasis of calm. Open floor plan features a wall of casement windows with inviting views of the private yard and garden, pool, & cottage pool house. The chef's kitchen is equipped with large granite island with raised bar, gas stove, two sinks, double oven, bar area with large pantry. The master bedroom rests behind a solid core 8' door that include cypress beams & an aluminum roof for rainy days. The master bath has separate granite vanities & 2 closets, a double travertine tile steam shower, claw foot tub & an outdoor shower clad in cypress & decked with IPE giving enchanting views of open sky & nature. Upstairs are architectural surprises, vaulted ceilings, lofts, window seat, large aluminum deck & walk-in attic. Each of the four bedrooms offer a private in-suit bathroom. The private yard includes two fenced in areas, composite deck, salt water pool, pool house & cutting garden.
This property is off market, which means it's not currently listed for sale or rent on Zillow. This may be different from what's available on other websites or public sources.



