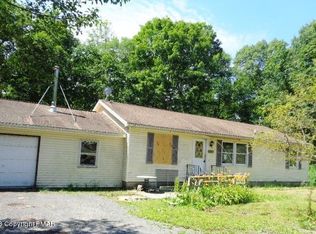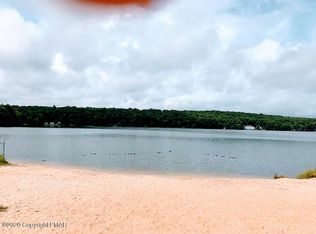Sold for $293,000
$293,000
340 Carnation Rd, East Stroudsburg, PA 18302
3beds
1,248sqft
Single Family Residence
Built in 1988
0.37 Acres Lot
$300,600 Zestimate®
$235/sqft
$1,913 Estimated rent
Home value
$300,600
$246,000 - $367,000
$1,913/mo
Zestimate® history
Loading...
Owner options
Explore your selling options
What's special
Discover this inviting 3-bedroom, 2-bathroom ranch home, offering a spacious open-concept layout perfect for comfortable living. Beautiful hardwood floors flow throughout, while the kitchen boasts sleek quartz countertops, a generous island, and ample cabinet space.The primary suite features a walk-in closet and a stylishly tiled en-suite bathroom. All bedrooms come with custom closet systems, adding convenience and organization. A versatile den area provides extra space for an office, playroom, or cozy retreat. Enjoy outdoor living with a screened-in front porch and a back deck, both ideal for relaxing or entertaining. The fenced-in backyard offers privacy, and the paved driveway leads to a one-car garage for added convenience.
Zillow last checked: 8 hours ago
Listing updated: June 20, 2025 at 06:28pm
Listed by:
Melissa Gonzalez 917-226-9901,
Berkshire Hathaway HomeServices Pocono Real Estate Milford
Bought with:
NON-MEMBER
NON-MEMBER OFFICE
Source: PWAR,MLS#: PW250815
Facts & features
Interior
Bedrooms & bathrooms
- Bedrooms: 3
- Bathrooms: 2
- Full bathrooms: 2
Primary bedroom
- Area: 140.22
- Dimensions: 12.3 x 11.4
Bedroom 2
- Area: 109.2
- Dimensions: 12 x 9.1
Bedroom 3
- Area: 106
- Dimensions: 10 x 10.6
Primary bathroom
- Area: 42
- Dimensions: 6 x 7
Bathroom 2
- Area: 48.6
- Dimensions: 8.1 x 6
Den
- Area: 231
- Dimensions: 11 x 21
Dining room
- Area: 198
- Dimensions: 11 x 18
Kitchen
- Area: 106.8
- Dimensions: 12 x 8.9
Living room
- Area: 234
- Dimensions: 13 x 18
Heating
- Baseboard, Electric
Cooling
- Ceiling Fan(s)
Appliances
- Included: Dishwasher, Washer, Refrigerator, Stainless Steel Appliance(s), Electric Range, Dryer
Features
- Ceiling Fan(s), Open Floorplan, Recessed Lighting, Kitchen Island, Granite Counters
- Flooring: Hardwood, Tile
- Basement: Crawl Space
- Has fireplace: No
- Common walls with other units/homes: No Common Walls
Interior area
- Total structure area: 1,248
- Total interior livable area: 1,248 sqft
- Finished area above ground: 1,248
- Finished area below ground: 0
Property
Parking
- Total spaces: 1
- Parking features: Driveway, Garage, Garage Door Opener
- Garage spaces: 1
- Has uncovered spaces: Yes
Features
- Levels: One
- Stories: 1
- Patio & porch: Deck, Patio, Porch, Enclosed, Front Porch
- Fencing: Back Yard
- Body of water: None
Lot
- Size: 0.37 Acres
- Features: Back Yard, Landscaped, Level, Cleared
Details
- Parcel number: 09732501169049
- Zoning: Residential
Construction
Type & style
- Home type: SingleFamily
- Architectural style: Ranch
- Property subtype: Single Family Residence
Materials
- Vinyl Siding
- Roof: Asphalt,Fiberglass
Condition
- Updated/Remodeled
- New construction: No
- Year built: 1988
Utilities & green energy
- Electric: 200+ Amp Service
- Sewer: Septic Tank
- Water: Well
Community & neighborhood
Community
- Community features: Clubhouse, Playground, Lake, Fishing
Location
- Region: East Stroudsburg
- Subdivision: Monroe Lakes
HOA & financial
HOA
- Has HOA: Yes
- HOA fee: $797 annually
- Amenities included: Beach Access, Playground, Clubhouse
- Services included: Snow Removal
Other
Other facts
- Listing terms: Cash,VA Loan,FHA,Conventional
- Road surface type: Unimproved
Price history
| Date | Event | Price |
|---|---|---|
| 6/20/2025 | Sold | $293,000-2%$235/sqft |
Source: | ||
| 4/21/2025 | Pending sale | $299,000$240/sqft |
Source: | ||
| 4/3/2025 | Listed for sale | $299,000+85.7%$240/sqft |
Source: PMAR #PM-130923 Report a problem | ||
| 8/9/2019 | Sold | $161,000-2.1%$129/sqft |
Source: PMAR #PM-69335 Report a problem | ||
| 6/21/2019 | Listed for sale | $164,500+242.7%$132/sqft |
Source: Keller Williams Real Estate - Stroudsburg #PM-69335 Report a problem | ||
Public tax history
| Year | Property taxes | Tax assessment |
|---|---|---|
| 2025 | $3,144 +4.7% | $79,860 |
| 2024 | $3,003 +4.6% | $79,860 |
| 2023 | $2,870 -1.3% | $79,860 |
Find assessor info on the county website
Neighborhood: 18302
Nearby schools
GreatSchools rating
- 4/10East Stroudsburg Elementary SchoolGrades: K-5Distance: 7.1 mi
- 5/10J T Lambert Intermediate SchoolGrades: 6-8Distance: 6.8 mi
- 6/10East Stroudsburg Shs SouthGrades: 9-12Distance: 8 mi
Get a cash offer in 3 minutes
Find out how much your home could sell for in as little as 3 minutes with a no-obligation cash offer.
Estimated market value
$300,600

