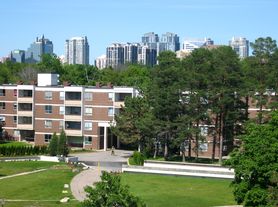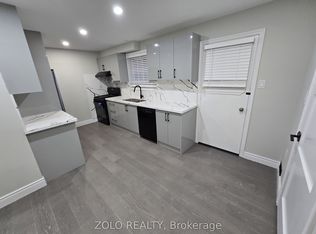Every detail is brand new in this beautifully renovated 3-bedroom, 2-bath main floor bungalow, on tree-lined Burnett Ave. The modern eat-in kitchen flows into a bright living space, and a functional family room addition with walk-out to the backyard offers versatility as a second living area, office, or guest room. The spacious primary bedroom features a private ensuite, with quality modern finishes throughout to provide comfort and style! Enjoy the convenience of private laundry and private parking. Steps to Burnett Park and ravine trails, yet minutes from shops, schools, and transit, this is a rare opportunity to live in a quiet, sought-after neighbourhood with attentive local landlords. Tenants responsible for 50% of household utilities (heat, hydro, water), billed bi-monthly. Tenants will have 2 car drive parking spaces & use of 1/4 of the garage for storage! Shared use of the backyard.
IDX information is provided exclusively for consumers' personal, non-commercial use, that it may not be used for any purpose other than to identify prospective properties consumers may be interested in purchasing, and that data is deemed reliable but is not guaranteed accurate by the MLS .
House for rent
C$3,550/mo
340 Burnett Ave, Toronto, ON M2N 1W4
3beds
Price may not include required fees and charges.
Singlefamily
Available now
-- Pets
Central air
Ensuite laundry
2 Parking spaces parking
Natural gas, forced air
What's special
Modern eat-in kitchenBright living spaceFunctional family room additionPrivate ensuiteQuality modern finishesPrivate laundryPrivate parking
- 7 hours
- on Zillow |
- -- |
- -- |
Travel times
Renting now? Get $1,000 closer to owning
Unlock a $400 renter bonus, plus up to a $600 savings match when you open a Foyer+ account.
Offers by Foyer; terms for both apply. Details on landing page.
Facts & features
Interior
Bedrooms & bathrooms
- Bedrooms: 3
- Bathrooms: 2
- Full bathrooms: 2
Heating
- Natural Gas, Forced Air
Cooling
- Central Air
Appliances
- Laundry: Ensuite
Features
- Has basement: Yes
Property
Parking
- Total spaces: 2
- Details: Contact manager
Features
- Exterior features: Contact manager
Construction
Type & style
- Home type: SingleFamily
- Property subtype: SingleFamily
Materials
- Roof: Asphalt
Community & HOA
Location
- Region: Toronto
Financial & listing details
- Lease term: Contact For Details
Price history
Price history is unavailable.

