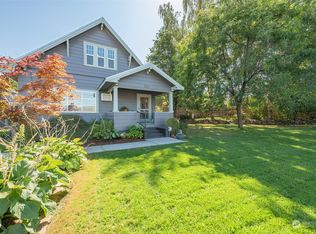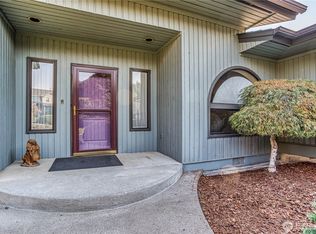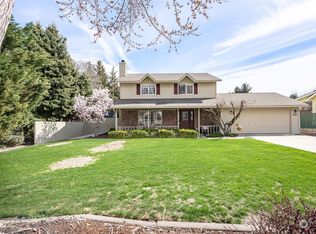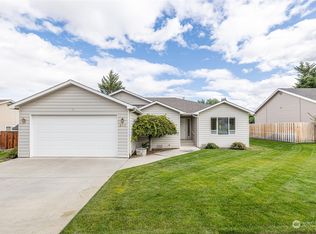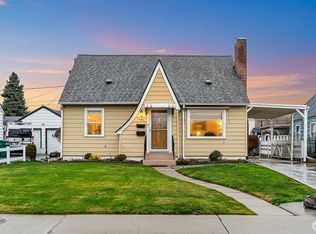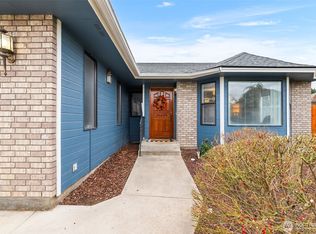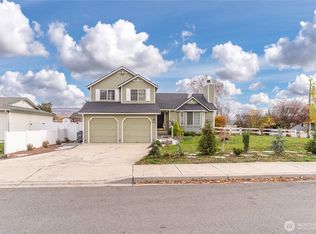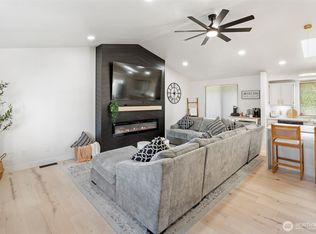. This stunning residence features modern hardwood laminate flooring throughout with high-end cabinets and countertops in both the kitchen and bathrooms. The modern open-concept floor plan creates a bright and airy living space. Step outside to your private backyard oasis, complete with a beautiful in-ground swimming pool and multiple outdoor areas designed for entertaining and unwinding. Situated on an exquisite corner lot with irrigation, this home offers plenty of space and convenience.The upper level boasts a layout with all bedrooms, including a luxurious primary suite. Located in a highly sought-after area, this home truly has it all. ***SELLER IS OFFERING $15K TOWARDS BUYERS CLOSING COSTS or CREDIT FOR FRESH INTERIOR PAINT***
Pending inspection
Listed by:
Sarah Lopeman,
KW NCW
$475,000
340 Brandi Lane, Wenatchee, WA 98801
3beds
1,801sqft
Est.:
Single Family Residence
Built in 1999
7,405.2 Square Feet Lot
$-- Zestimate®
$264/sqft
$8/mo HOA
What's special
In-ground swimming poolPrivate backyard oasisHardwood laminate flooringLuxurious primary suiteMultiple outdoor areasModern open-concept floor planCorner lot
- 377 days |
- 70 |
- 0 |
Likely to sell faster than
Zillow last checked: 8 hours ago
Listing updated: November 06, 2025 at 04:06pm
Listed by:
Sarah Lopeman,
KW NCW
Source: NWMLS,MLS#: 2313419
Facts & features
Interior
Bedrooms & bathrooms
- Bedrooms: 3
- Bathrooms: 3
- Full bathrooms: 1
- 3/4 bathrooms: 1
- 1/2 bathrooms: 1
- Main level bathrooms: 1
Other
- Level: Main
Entry hall
- Level: Main
Family room
- Level: Main
Living room
- Level: Main
Utility room
- Level: Main
Heating
- Fireplace, Forced Air, Heat Pump, Electric
Cooling
- Forced Air, Heat Pump
Appliances
- Included: Dishwasher(s), Disposal, Refrigerator(s), Stove(s)/Range(s), Garbage Disposal
Features
- Bath Off Primary
- Flooring: Laminate
- Basement: None
- Number of fireplaces: 1
- Fireplace features: Electric, Main Level: 1, Fireplace
Interior area
- Total structure area: 1,801
- Total interior livable area: 1,801 sqft
Property
Parking
- Total spaces: 2
- Parking features: Driveway, Attached Garage
- Attached garage spaces: 2
Features
- Levels: Two
- Stories: 2
- Entry location: Main
- Patio & porch: Bath Off Primary, Fireplace, Vaulted Ceiling(s)
- Pool features: In-Ground
- Has view: Yes
- View description: City, Mountain(s), Territorial
Lot
- Size: 7,405.2 Square Feet
- Features: Corner Lot, Sidewalk, Fenced-Fully, Gas Available, Irrigation, Patio, Sprinkler System
- Topography: Level
- Residential vegetation: Garden Space
Details
- Parcel number: 222009506170
- Zoning description: Jurisdiction: City
- Special conditions: Short Sale
Construction
Type & style
- Home type: SingleFamily
- Property subtype: Single Family Residence
Materials
- Wood Siding, Wood Products
- Roof: Composition
Condition
- Year built: 1999
- Major remodel year: 1999
Utilities & green energy
- Sewer: Sewer Connected
- Water: Public
Community & HOA
Community
- Subdivision: Wenatchee
HOA
- Services included: Road Maintenance, Snow Removal
- HOA fee: $100 annually
Location
- Region: Wenatchee
Financial & listing details
- Price per square foot: $264/sqft
- Tax assessed value: $474,401
- Annual tax amount: $4,295
- Date on market: 3/27/2025
- Cumulative days on market: 257 days
- Listing terms: Cash Out,Conventional,FHA,USDA Loan,VA Loan
- Inclusions: Dishwasher(s), Garbage Disposal, Refrigerator(s), Stove(s)/Range(s)
Estimated market value
Not available
Estimated sales range
Not available
Not available
Price history
Price history
| Date | Event | Price |
|---|---|---|
| 7/9/2025 | Pending sale | $475,000$264/sqft |
Source: | ||
| 6/26/2025 | Price change | $475,000-4.8%$264/sqft |
Source: | ||
| 6/3/2025 | Price change | $499,000-7.6%$277/sqft |
Source: | ||
| 5/7/2025 | Price change | $540,000-2.7%$300/sqft |
Source: | ||
| 1/3/2025 | Price change | $555,000-3.5%$308/sqft |
Source: | ||
Public tax history
Public tax history
| Year | Property taxes | Tax assessment |
|---|---|---|
| 2024 | $4,140 -3.6% | $474,401 -4.2% |
| 2023 | $4,295 +2% | $494,962 +7.3% |
| 2022 | $4,211 +3.6% | $461,087 +14.5% |
Find assessor info on the county website
BuyAbility℠ payment
Est. payment
$2,727/mo
Principal & interest
$2292
Property taxes
$261
Other costs
$174
Climate risks
Neighborhood: 98801
Nearby schools
GreatSchools rating
- 5/10Washington Elementary SchoolGrades: K-5Distance: 0.3 mi
- 4/10Orchard Middle SchoolGrades: 6-8Distance: 0.9 mi
- 6/10Wenatchee High SchoolGrades: 9-12Distance: 0.9 mi
- Loading
