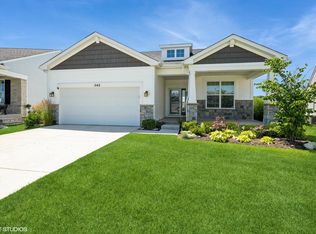Closed
$575,000
340 Bowing WAY, Lake Geneva, WI 53147
2beds
2,100sqft
Single Family Residence
Built in 2021
6,969.6 Square Feet Lot
$569,300 Zestimate®
$274/sqft
$3,344 Estimated rent
Home value
$569,300
$541,000 - $598,000
$3,344/mo
Zestimate® history
Loading...
Owner options
Explore your selling options
What's special
Symphony Bay, it's all about LIFESTYLE! This Spinnaker floor-plan home has 2100 sq feet of living space including a dining room, living room and great room. gourmet kitchen with quartz counters, custom back splash and manufactured hardwood floors. Master bed walk-in closet with deluxe bathroom. Full huge basement w/ egress window and already has a 3rd full bathroom. 16x10 three season porch + 12x12 patio overlooking the countryside. On-site clubhouse includes bocce, pool, exercise facility, pickleball, social meeting rooms, full kitchen for parties. Nature trails and dog park inside community. Or make your way to Buttons Bay Clubhouse with gorgeous Geneva Lake Views! Lawn Care and Snow Removal
Zillow last checked: 8 hours ago
Listing updated: June 04, 2025 at 06:32am
Listed by:
Gina Nocek 262-745-2360,
@properties
Bought with:
Gina Nocek
Source: WIREX MLS,MLS#: 1907461 Originating MLS: Metro MLS
Originating MLS: Metro MLS
Facts & features
Interior
Bedrooms & bathrooms
- Bedrooms: 2
- Bathrooms: 3
- Full bathrooms: 3
- Main level bedrooms: 2
Primary bedroom
- Level: Main
- Area: 216
- Dimensions: 18 x 12
Bedroom 2
- Level: Main
- Area: 132
- Dimensions: 11 x 12
Bathroom
- Features: Shower on Lower, Tub Only, Ceramic Tile, Master Bedroom Bath: Walk-In Shower, Master Bedroom Bath, Shower Stall
Dining room
- Level: Main
- Area: 120
- Dimensions: 10 x 12
Family room
- Level: Main
- Area: 144
- Dimensions: 12 x 12
Kitchen
- Level: Main
- Area: 130
- Dimensions: 10 x 13
Living room
- Level: Main
- Area: 320
- Dimensions: 20 x 16
Heating
- Natural Gas, Forced Air
Appliances
- Included: Cooktop, Dishwasher, Dryer, Oven, Range, Refrigerator, Washer, Water Softener
Features
- High Speed Internet, Pantry, Walk-In Closet(s), Kitchen Island
- Basement: 8'+ Ceiling,Full,Full Size Windows,Concrete,Radon Mitigation System,Sump Pump
Interior area
- Total structure area: 2,100
- Total interior livable area: 2,100 sqft
- Finished area above ground: 2,100
Property
Parking
- Total spaces: 2
- Parking features: Garage Door Opener, Attached, 2 Car, 1 Space
- Attached garage spaces: 2
Features
- Levels: One
- Stories: 1
- Patio & porch: Patio
- Pool features: In Ground
Lot
- Size: 6,969 sqft
Details
- Parcel number: ZSB 00043
- Zoning: Res
Construction
Type & style
- Home type: SingleFamily
- Architectural style: Ranch
- Property subtype: Single Family Residence
Materials
- Brick, Brick/Stone, Vinyl Siding
Condition
- 0-5 Years
- New construction: No
- Year built: 2021
Utilities & green energy
- Sewer: Public Sewer
- Water: Public
- Utilities for property: Cable Available
Community & neighborhood
Location
- Region: Lake Geneva
- Subdivision: Symphony Bay
- Municipality: Lake Geneva
HOA & financial
HOA
- Has HOA: Yes
- HOA fee: $2,520 annually
Price history
| Date | Event | Price |
|---|---|---|
| 6/4/2025 | Sold | $575,000-0.9%$274/sqft |
Source: | ||
| 5/5/2025 | Pending sale | $580,000$276/sqft |
Source: | ||
| 5/1/2025 | Price change | $580,000-0.9%$276/sqft |
Source: | ||
| 4/2/2025 | Price change | $585,000-0.8%$279/sqft |
Source: | ||
| 2/26/2025 | Price change | $589,900-0.5%$281/sqft |
Source: | ||
Public tax history
| Year | Property taxes | Tax assessment |
|---|---|---|
| 2024 | $5,943 +4.4% | $468,000 |
| 2023 | $5,691 -8% | $468,000 +23.3% |
| 2022 | $6,184 +367984.5% | $379,600 +379500% |
Find assessor info on the county website
Neighborhood: 53147
Nearby schools
GreatSchools rating
- 7/10Eastview Elementary SchoolGrades: 4-5Distance: 1.6 mi
- 5/10Lake Geneva Middle SchoolGrades: 6-8Distance: 0.4 mi
- 7/10Badger High SchoolGrades: 9-12Distance: 0.6 mi
Schools provided by the listing agent
- Middle: Lake Geneva
- High: Badger
- District: Lake Geneva J1
Source: WIREX MLS. This data may not be complete. We recommend contacting the local school district to confirm school assignments for this home.

Get pre-qualified for a loan
At Zillow Home Loans, we can pre-qualify you in as little as 5 minutes with no impact to your credit score.An equal housing lender. NMLS #10287.
Sell for more on Zillow
Get a free Zillow Showcase℠ listing and you could sell for .
$569,300
2% more+ $11,386
With Zillow Showcase(estimated)
$580,686