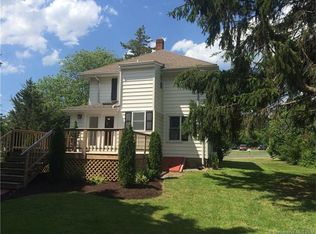Two bedroom ranch with attached garage available July 1, possibly a little sooner. Full Basement with washer/dryer hook ups. Kitchen includes refrigerator, newer dishwasher and newer electric stove and hood. Easy one floor living convenient to town and I-95. Set back from Route 1 with Circular driveway for easy access in and out. Owner takes care of lawn and driveway snow removal. Tenant pays for electricity, gas for heat and hot water, water and trash removal. Easy to show. Owner/Agent
This property is off market, which means it's not currently listed for sale or rent on Zillow. This may be different from what's available on other websites or public sources.

