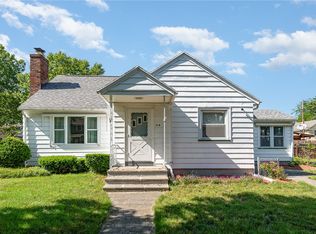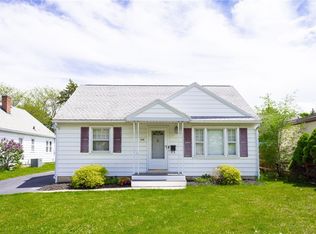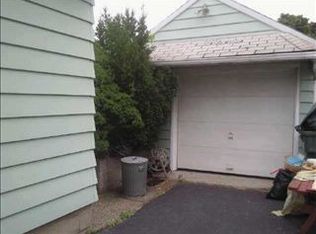Closed
$192,500
340 Bernice St, Rochester, NY 14615
3beds
1,320sqft
Single Family Residence
Built in 1948
7,143.84 Square Feet Lot
$210,500 Zestimate®
$146/sqft
$1,971 Estimated rent
Home value
$210,500
$196,000 - $225,000
$1,971/mo
Zestimate® history
Loading...
Owner options
Explore your selling options
What's special
Welcome to your new home at 340 Bernice Street! Spanning 1,320 square feet, this well-maintained house strikes the perfect balance between functional living spaces and outdoor possibilities. The interior welcomes you with a warm, inviting layout that immediately feels like home. The home also boasts a bonus room, which you can customize into a home office, a craft room, or a fitness room like it is currently set up for. One of the standout features of this lovely home is the outdoor space. The covered patio is an exceptional retreat for relaxing or hosting gatherings, no matter the weather. Enjoy this space overlooking a beautifully landscaped and fully fenced yard. The partially finished basement presents endless possibilities to expand your living space, or simply use for extra storage. Don't miss the opportunity to see this captivating home. Schedule your visit today and come see how 340 Bernice St can be your new home.
Delayed showings for 05/22 at 08:00 am. Delayed negotiations for 05/28 at 06:00 pm.
Zillow last checked: 8 hours ago
Listing updated: July 12, 2024 at 11:30am
Listed by:
Darlenny Sena-Ferreras 585-730-8024,
Your Home Sweet Home Realty Inc.
Bought with:
Ashley M. Zeiner, 10301219813
RE/MAX Plus
Source: NYSAMLSs,MLS#: R1539650 Originating MLS: Rochester
Originating MLS: Rochester
Facts & features
Interior
Bedrooms & bathrooms
- Bedrooms: 3
- Bathrooms: 1
- Full bathrooms: 1
- Main level bedrooms: 1
Heating
- Electric
Cooling
- Central Air
Appliances
- Included: Dishwasher, Gas Cooktop, Gas Water Heater, Microwave, Refrigerator
Features
- Separate/Formal Dining Room, Separate/Formal Living Room, Bedroom on Main Level
- Flooring: Ceramic Tile, Hardwood, Varies
- Basement: Partially Finished
- Has fireplace: No
Interior area
- Total structure area: 1,320
- Total interior livable area: 1,320 sqft
Property
Parking
- Parking features: No Garage
Features
- Levels: One
- Stories: 1
- Patio & porch: Patio
- Exterior features: Blacktop Driveway, Fully Fenced, Patio
- Fencing: Full
Lot
- Size: 7,143 sqft
- Dimensions: 56 x 127
- Features: Residential Lot
Details
- Parcel number: 26140007565000030380000000
- Special conditions: Standard
Construction
Type & style
- Home type: SingleFamily
- Architectural style: Split Level
- Property subtype: Single Family Residence
Materials
- Block, Concrete
- Foundation: Block
Condition
- Resale
- Year built: 1948
Utilities & green energy
- Sewer: Connected
- Water: Connected, Public
- Utilities for property: Sewer Connected, Water Connected
Community & neighborhood
Location
- Region: Rochester
- Subdivision: Dewey Park Tr
Other
Other facts
- Listing terms: Cash,Conventional,FHA,VA Loan
Price history
| Date | Event | Price |
|---|---|---|
| 7/12/2024 | Sold | $192,500+28.4%$146/sqft |
Source: | ||
| 5/30/2024 | Pending sale | $149,900$114/sqft |
Source: | ||
| 5/29/2024 | Contingent | $149,900$114/sqft |
Source: | ||
| 5/21/2024 | Listed for sale | $149,900-0.1%$114/sqft |
Source: | ||
| 7/9/2021 | Sold | $150,000+30.5%$114/sqft |
Source: | ||
Public tax history
| Year | Property taxes | Tax assessment |
|---|---|---|
| 2024 | -- | $180,200 +102.7% |
| 2023 | -- | $88,900 |
| 2022 | -- | $88,900 |
Find assessor info on the county website
Neighborhood: Maplewood
Nearby schools
GreatSchools rating
- 5/10School 54 Flower City Community SchoolGrades: PK-6Distance: 2.7 mi
- 2/10School 58 World Of Inquiry SchoolGrades: PK-12Distance: 4.1 mi
- NANortheast College Preparatory High SchoolGrades: 9-12Distance: 2.8 mi
Schools provided by the listing agent
- District: Rochester
Source: NYSAMLSs. This data may not be complete. We recommend contacting the local school district to confirm school assignments for this home.


