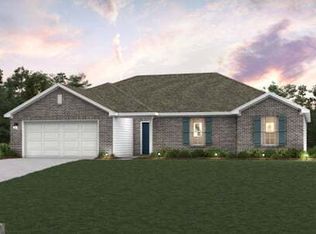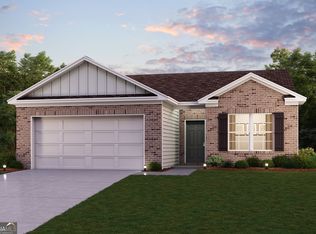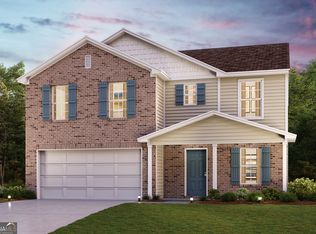Closed
$280,990
340 Bell Loop, Chatsworth, GA 30705
4beds
1,684sqft
Single Family Residence
Built in 2025
1.02 Acres Lot
$278,800 Zestimate®
$167/sqft
$2,016 Estimated rent
Home value
$278,800
Estimated sales range
Not available
$2,016/mo
Zestimate® history
Loading...
Owner options
Explore your selling options
What's special
Discover Your Dream Home in the Liberty Heights The Cabot Plan offers a spacious open-concept layout, seamlessly connecting the Living, Dining, and Kitchen areas-perfect for entertaining. The modern Kitchen is equipped with shaker cabinets, granite countertops, and Stainless-Steel Appliances, including an electric smooth top range, microwave hood, and dishwasher. The primary suite features a private bath with dual vanity sinks and a large walk-in closet. There are three additional bedrooms, a stylish secondary bathroom, and a patio ideal for outdoor relaxation. Additional features include Low E insulated dual-pane vinyl windows for energy efficiency and a 1-year limited home warranty.
Zillow last checked: 8 hours ago
Listing updated: May 16, 2025 at 12:04pm
Listed by:
Leslie A Dekle 678-540-1595,
WJH LLC
Bought with:
Donald Helvey, 176904
Sanders Real Estate
Source: GAMLS,MLS#: 10446307
Facts & features
Interior
Bedrooms & bathrooms
- Bedrooms: 4
- Bathrooms: 2
- Full bathrooms: 2
- Main level bathrooms: 2
- Main level bedrooms: 4
Heating
- Central, Electric
Cooling
- Central Air, Electric
Appliances
- Included: Dishwasher, Electric Water Heater, Microwave, Oven/Range (Combo), Stainless Steel Appliance(s)
- Laundry: In Hall
Features
- Double Vanity, Walk-In Closet(s)
- Flooring: Carpet, Vinyl
- Basement: None
- Has fireplace: No
Interior area
- Total structure area: 1,684
- Total interior livable area: 1,684 sqft
- Finished area above ground: 1,684
- Finished area below ground: 0
Property
Parking
- Parking features: Attached, Garage
- Has attached garage: Yes
Features
- Levels: One
- Stories: 1
Lot
- Size: 1.02 Acres
- Features: Other
Details
- Parcel number: 0032C 031 001
Construction
Type & style
- Home type: SingleFamily
- Architectural style: Traditional
- Property subtype: Single Family Residence
Materials
- Vinyl Siding
- Roof: Composition
Condition
- Under Construction
- New construction: Yes
- Year built: 2025
Utilities & green energy
- Sewer: Septic Tank
- Water: Public
- Utilities for property: Electricity Available, Sewer Available, Water Available
Community & neighborhood
Community
- Community features: None
Location
- Region: Chatsworth
- Subdivision: Liberty Heights
HOA & financial
HOA
- Has HOA: Yes
- HOA fee: $150 annually
- Services included: None
Other
Other facts
- Listing agreement: Exclusive Right To Sell
Price history
| Date | Event | Price |
|---|---|---|
| 5/15/2025 | Sold | $280,990$167/sqft |
Source: | ||
| 5/13/2025 | Listed for sale | $280,990$167/sqft |
Source: FMLS GA #7528448 Report a problem | ||
| 4/22/2025 | Pending sale | $280,990$167/sqft |
Source: | ||
| 4/8/2025 | Price change | $280,990+0.4%$167/sqft |
Source: | ||
| 4/2/2025 | Price change | $279,990+1.1%$166/sqft |
Source: | ||
Public tax history
Tax history is unavailable.
Neighborhood: 30705
Nearby schools
GreatSchools rating
- 5/10Spring Place Elementary SchoolGrades: PK-6Distance: 1.9 mi
- 7/10Gladden Middle SchoolGrades: 7-8Distance: 4.4 mi
- 5/10Murray County High SchoolGrades: 9-12Distance: 3.9 mi
Schools provided by the listing agent
- Elementary: Spring Place
- Middle: Gladden
- High: Murray County
Source: GAMLS. This data may not be complete. We recommend contacting the local school district to confirm school assignments for this home.

Get pre-qualified for a loan
At Zillow Home Loans, we can pre-qualify you in as little as 5 minutes with no impact to your credit score.An equal housing lender. NMLS #10287.


