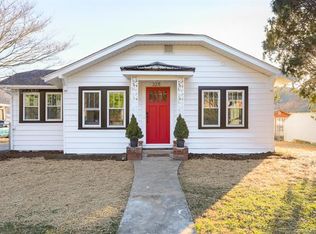Charming one-level rock home in the heart of the Bee Tree- Swannanoa Community. Great investment opportunity! This 2BR/ 1BA home sits on a mostly level fenced lot with several outbuildings for storage or workshops. Remote controlled gate on front fence and back yard fenced separately. Parking for several cars, plus one car garage or large workshop and additional Hobby House with power. Wheelchair ramp on the front of this single level home leads into the main living area with hardwood floors and beams of natural light. Kitchen and bath cabinets hand-made. Pull down attic stairs lead to another bonus/storage/play area. Move in ready! Convenient to ACA, I-40 and Asheville.
This property is off market, which means it's not currently listed for sale or rent on Zillow. This may be different from what's available on other websites or public sources.

