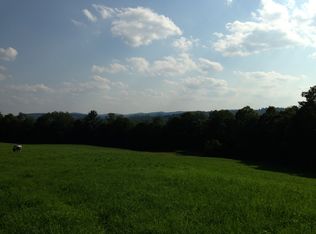Closed
Listed by:
Scott DesJardins,
StoneCrest Properties, LLC2 802-626-4790
Bought with: Jim Campbell Real Estate
$430,000
340 Bean Pond Road, Lyndon, VT 05851
3beds
1,852sqft
Single Family Residence
Built in 1991
5 Acres Lot
$473,000 Zestimate®
$232/sqft
$2,447 Estimated rent
Home value
$473,000
$445,000 - $501,000
$2,447/mo
Zestimate® history
Loading...
Owner options
Explore your selling options
What's special
Located on a quiet backroad in the hills of Lyndon, this contemporary cape takes advantage of all the best elements a home can have in the Northeast Kingdom of Vermont. Sweeping views, quiet location, beautiful construction and easy access to outdoor recreation and amenities. Relaxing on either one of the large decks, you can see Cannon Mountain to the south, Burke Mountain to the east and Bald Mountain to the north. Inside, you'll find yourself warmed by all the natural light pouring through the glass sunroom, skylights and many windows. The open concept first floor is centered around a grand fireplace and hearth in the living room, opening onto the sunroom, dining area, and modern kitchen. There are two, first floor bedrooms, one of which has direct access to the back deck. A snug loft on the second floor, with its own bathroom can serve many purposes: bedroom office, or creative space. Extraordinarily clean and dry, the basement provides ample additional storage and a large finished den with its own hearth and woodstove. The attached garage makes life so much easier on those cold winter days. Kingdom Trails, Burke Mountain, and Lyndonville are all just minutes away.
Zillow last checked: 8 hours ago
Listing updated: June 01, 2023 at 08:24am
Listed by:
Scott DesJardins,
StoneCrest Properties, LLC2 802-626-4790
Bought with:
Tara Cote
Jim Campbell Real Estate
Source: PrimeMLS,MLS#: 4942404
Facts & features
Interior
Bedrooms & bathrooms
- Bedrooms: 3
- Bathrooms: 2
- Full bathrooms: 1
- 3/4 bathrooms: 1
Heating
- Propane, Wood, Hot Air
Cooling
- None
Appliances
- Included: Dishwasher, Dryer, Refrigerator, Gas Stove, Electric Water Heater
- Laundry: In Basement
Features
- Cathedral Ceiling(s), Hearth, Kitchen Island, Kitchen/Dining, Natural Light, Natural Woodwork, Indoor Storage
- Flooring: Carpet, Hardwood, Tile, Vinyl
- Windows: Skylight(s)
- Basement: Bulkhead,Concrete,Finished,Full,Storage Space,Interior Entry
- Has fireplace: Yes
- Fireplace features: Wood Burning
Interior area
- Total structure area: 2,792
- Total interior livable area: 1,852 sqft
- Finished area above ground: 1,588
- Finished area below ground: 264
Property
Parking
- Total spaces: 1
- Parking features: Gravel, Attached
- Garage spaces: 1
Features
- Levels: One and One Half
- Stories: 1
- Exterior features: Deck, Garden, Shed
- Has view: Yes
- View description: Mountain(s)
- Frontage length: Road frontage: 253
Lot
- Size: 5 Acres
- Features: Country Setting, Field/Pasture, Open Lot, Trail/Near Trail, Views, Near Skiing, Near Snowmobile Trails, Rural
Details
- Parcel number: 36911410751
- Zoning description: Rural Residential
Construction
Type & style
- Home type: SingleFamily
- Architectural style: Cape,Contemporary
- Property subtype: Single Family Residence
Materials
- Wood Frame, Wood Exterior
- Foundation: Concrete
- Roof: Shingle
Condition
- New construction: No
- Year built: 1991
Utilities & green energy
- Electric: 100 Amp Service, Circuit Breakers
- Sewer: Private Sewer, Septic Tank
- Utilities for property: Phone, Propane
Community & neighborhood
Location
- Region: Lyndonville
Other
Other facts
- Road surface type: Gravel
Price history
| Date | Event | Price |
|---|---|---|
| 6/1/2023 | Sold | $430,000+2.4%$232/sqft |
Source: | ||
| 4/18/2023 | Listed for sale | $420,000$227/sqft |
Source: | ||
| 2/10/2023 | Listing removed | -- |
Source: | ||
| 2/4/2023 | Listed for sale | $420,000+20.3%$227/sqft |
Source: | ||
| 10/13/2021 | Sold | $349,000+53.1%$188/sqft |
Source: Public Record Report a problem | ||
Public tax history
| Year | Property taxes | Tax assessment |
|---|---|---|
| 2024 | -- | $205,800 |
| 2023 | -- | $205,800 |
| 2022 | -- | $205,800 |
Find assessor info on the county website
Neighborhood: 05851
Nearby schools
GreatSchools rating
- 4/10Lyndon Town SchoolGrades: PK-8Distance: 4 mi
Schools provided by the listing agent
- Elementary: Lyndon Town Elementary School
- Middle: Lyndon Town Elementary School
Source: PrimeMLS. This data may not be complete. We recommend contacting the local school district to confirm school assignments for this home.
Get pre-qualified for a loan
At Zillow Home Loans, we can pre-qualify you in as little as 5 minutes with no impact to your credit score.An equal housing lender. NMLS #10287.
