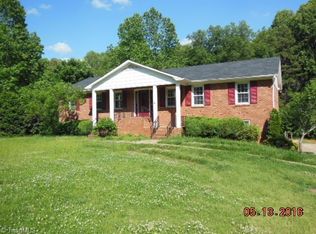Sold for $350,000
$350,000
340 Barons Rd, Clemmons, NC 27012
3beds
2,309sqft
Stick/Site Built, Residential, Single Family Residence
Built in 1973
0.49 Acres Lot
$363,200 Zestimate®
$--/sqft
$2,013 Estimated rent
Home value
$363,200
Estimated sales range
Not available
$2,013/mo
Zestimate® history
Loading...
Owner options
Explore your selling options
What's special
Welcome home! This beautifully updated and move-in-ready 3BR/2BA home provides an inviting atmosphere and is perfect for comfortable living and entertaining. Inside, you'll find luxury vinyl plank flooring and fresh paint throughout. The spacious living room features a stunning brick fireplace, ideal for cozy evenings. The bright kitchen boasts granite countertops, sleek cabinetry, and stainless steel appliances. You and your guest are going to love the sunroom! The renovated bathrooms add modern convenience and style. The partially finished basement includes a second cozy fireplace, perfect for a rec room or home office. A two-car garage with a workshop area offers plenty of space for storage or projects. Outdoors, unwind on the rocking chair front porch or the large back deck overlooking a fenced yard and patio. This charming home is ready to welcome its next owners—schedule your private tour today!
Zillow last checked: 8 hours ago
Listing updated: November 14, 2024 at 01:45pm
Listed by:
Cameron Lovelace 704-692-8262,
Berkshire Hathaway HomeServices Yost & Little Realty
Bought with:
Lindsey King, 329759
R&B Legacy Group
Source: Triad MLS,MLS#: 1157062 Originating MLS: Greensboro
Originating MLS: Greensboro
Facts & features
Interior
Bedrooms & bathrooms
- Bedrooms: 3
- Bathrooms: 3
- Full bathrooms: 2
- 1/2 bathrooms: 1
- Main level bathrooms: 2
Primary bedroom
- Level: Main
- Dimensions: 15.58 x 12.25
Bedroom 2
- Level: Main
- Dimensions: 11.08 x 12.83
Bedroom 3
- Level: Main
- Dimensions: 11.75 x 11.75
Breakfast
- Level: Main
- Dimensions: 11 x 6.5
Den
- Level: Lower
- Dimensions: 36.17 x 13.42
Dining room
- Level: Main
- Dimensions: 14.75 x 11.75
Entry
- Level: Main
- Dimensions: 5.33 x 11.75
Kitchen
- Level: Main
- Dimensions: 12.17 x 22.33
Living room
- Level: Main
- Dimensions: 15.75 x 15.67
Office
- Level: Lower
- Dimensions: 11.25 x 14.83
Sunroom
- Level: Main
- Dimensions: 11.17 x 14.92
Heating
- Heat Pump, Electric
Cooling
- Central Air
Appliances
- Included: Dishwasher, Free-Standing Range, Electric Water Heater
- Laundry: Dryer Connection, Washer Hookup
Features
- Dead Bolt(s)
- Flooring: Laminate, Tile, Vinyl
- Basement: Partially Finished, Basement
- Attic: Floored,Partially Floored,Permanent Stairs
- Number of fireplaces: 2
- Fireplace features: Den, Playroom
Interior area
- Total structure area: 3,413
- Total interior livable area: 2,309 sqft
- Finished area above ground: 1,814
- Finished area below ground: 495
Property
Parking
- Total spaces: 2
- Parking features: Garage, Driveway, Basement
- Attached garage spaces: 2
- Has uncovered spaces: Yes
Features
- Levels: One
- Stories: 1
- Patio & porch: Porch
- Pool features: None
- Fencing: Fenced
Lot
- Size: 0.49 Acres
Details
- Parcel number: 0307E0000020
- Zoning: RS
- Special conditions: Owner Sale
Construction
Type & style
- Home type: SingleFamily
- Property subtype: Stick/Site Built, Residential, Single Family Residence
Materials
- Brick, Vinyl Siding
Condition
- Year built: 1973
Utilities & green energy
- Sewer: Public Sewer, Septic Tank
- Water: Public
Community & neighborhood
Location
- Region: Clemmons
- Subdivision: Kingsland South
Other
Other facts
- Listing agreement: Exclusive Right To Sell
- Listing terms: Cash,Conventional,FHA,VA Loan
Price history
| Date | Event | Price |
|---|---|---|
| 11/14/2024 | Sold | $350,000-2.8% |
Source: | ||
| 10/10/2024 | Pending sale | $360,000 |
Source: | ||
| 10/2/2024 | Listed for sale | $360,000+295.6% |
Source: | ||
| 11/24/2014 | Sold | $91,000-25.4%$39/sqft |
Source: Public Record Report a problem | ||
| 9/20/1999 | Sold | $122,000 |
Source: | ||
Public tax history
| Year | Property taxes | Tax assessment |
|---|---|---|
| 2025 | $1,438 +3.7% | $216,700 |
| 2024 | $1,387 | $216,700 |
| 2023 | $1,387 +3.1% | $216,700 +3.1% |
Find assessor info on the county website
Neighborhood: 27012
Nearby schools
GreatSchools rating
- 6/10Friedberg ElementaryGrades: PK-5Distance: 1.9 mi
- 9/10North Davidson MiddleGrades: 6-8Distance: 5 mi
- 6/10North Davidson HighGrades: 9-12Distance: 5.2 mi
Get a cash offer in 3 minutes
Find out how much your home could sell for in as little as 3 minutes with a no-obligation cash offer.
Estimated market value$363,200
Get a cash offer in 3 minutes
Find out how much your home could sell for in as little as 3 minutes with a no-obligation cash offer.
Estimated market value
$363,200
