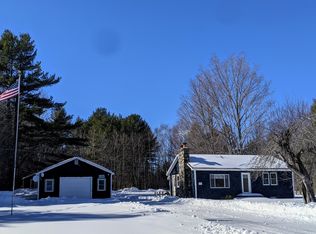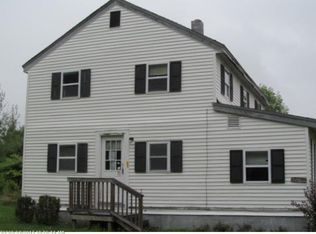Closed
$265,000
340 Barnard Road, Barnard Twp, ME 04414
3beds
1,200sqft
Single Family Residence
Built in 2022
2 Acres Lot
$268,700 Zestimate®
$221/sqft
$2,385 Estimated rent
Home value
$268,700
Estimated sales range
Not available
$2,385/mo
Zestimate® history
Loading...
Owner options
Explore your selling options
What's special
Adorable Country Cabin Retreat:
Escape to your own peaceful oasis with this fully furnished country cabin nestled on 2 acres of serene land. Featuring 2 bedrooms, a versatile loft area, and 1 & 1/2 baths, this cozy home offers an inviting open living-kitchen area, perfect for relaxing or entertaining. Amish furniture washer/dryer & Harmon Pellet stove are all included. Enjoy direct access to exciting ATV & snowmobile trails, making this the ideal spot for outdoor lovers. Whether you're seeking a weekend getaway or a year-round haven, this charming retreat is ready to welcome you home! Excellent property to use as a Airbnb for extra income.
Zillow last checked: 8 hours ago
Listing updated: August 15, 2025 at 12:13pm
Listed by:
Dewitt-Jones Realty
Bought with:
Realty of Maine
Source: Maine Listings,MLS#: 1609131
Facts & features
Interior
Bedrooms & bathrooms
- Bedrooms: 3
- Bathrooms: 2
- Full bathrooms: 1
- 1/2 bathrooms: 1
Bedroom 1
- Level: First
Bedroom 2
- Level: First
Kitchen
- Level: First
Living room
- Level: First
Loft
- Level: Second
Heating
- Direct Vent Heater, Stove
Cooling
- None
Features
- 1st Floor Bedroom
- Flooring: Wood
- Has fireplace: No
Interior area
- Total structure area: 1,200
- Total interior livable area: 1,200 sqft
- Finished area above ground: 1,200
- Finished area below ground: 0
Property
Parking
- Parking features: Gravel, 1 - 4 Spaces
Features
- Patio & porch: Porch
Lot
- Size: 2 Acres
- Features: Rural, Rolling Slope, Landscaped
Details
- Zoning: Rural
Construction
Type & style
- Home type: SingleFamily
- Architectural style: Bungalow,Camp,Cottage
- Property subtype: Single Family Residence
Materials
- Wood Frame, Log Siding
- Foundation: Slab
- Roof: Metal
Condition
- Year built: 2022
Utilities & green energy
- Electric: Circuit Breakers
- Sewer: Private Sewer
- Water: Private
Community & neighborhood
Location
- Region: Brownville
Other
Other facts
- Road surface type: Paved
Price history
| Date | Event | Price |
|---|---|---|
| 8/15/2025 | Sold | $265,000$221/sqft |
Source: | ||
| 7/27/2025 | Pending sale | $265,000$221/sqft |
Source: | ||
| 7/13/2025 | Listed for sale | $265,000$221/sqft |
Source: | ||
| 7/8/2025 | Pending sale | $265,000$221/sqft |
Source: | ||
| 7/1/2025 | Price change | $265,000-3.6%$221/sqft |
Source: | ||
Public tax history
Tax history is unavailable.
Neighborhood: 04414
Nearby schools
GreatSchools rating
- 1/10Penquis Valley High SchoolGrades: 5-12Distance: 11.6 mi
- NABrownville Elementary SchoolGrades: 3-4Distance: 4.1 mi
- 3/10Se Do Mo Cha Middle SchoolGrades: 5-8Distance: 9.3 mi
Get pre-qualified for a loan
At Zillow Home Loans, we can pre-qualify you in as little as 5 minutes with no impact to your credit score.An equal housing lender. NMLS #10287.

