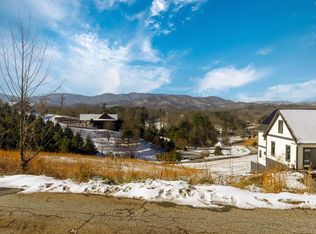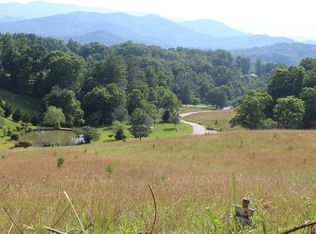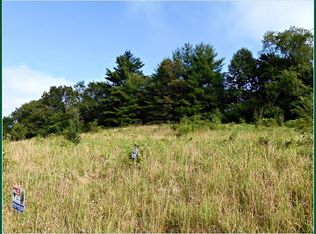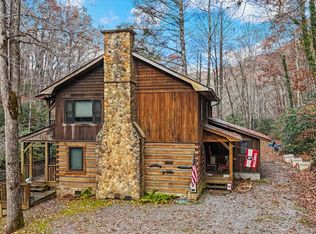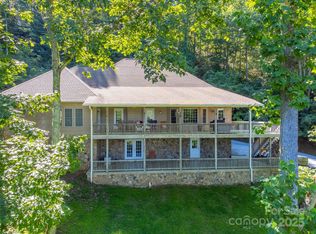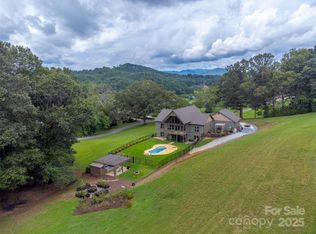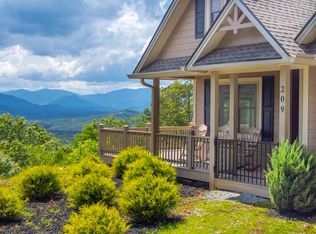Perched above the valley with sweeping year-round mountain vistas, this extraordinary estate blends grand design with refined comfort. Enter through the grand entry and exit to the expansive decks, a heated salt-water pool & spa, and sunset views that take your breath away. Spacious Inside, walls of glass frame mountain views from the expansive family room, while the primary suite offers a serene retreat, an in-room fireplace, spa-like bath, and private access to the mountain-view deck. Entertain with spirited billiards in the recreation room as memories are made together. Car enthusiasts will love the climate-controlled 3-car garage with EV charger and space to showcase or work on a classic car collection, plus a private apartment above for guests or extended family! Just minutes to Franklin, North Carolina's boutiques, dining, and adventure—enjoy autumn drives along the Blue Ridge Parkway, experience Fall at Franklin PumpkinFest, and winter fun at Highlands Outpost or Sapphire Valley Ski Area before returning to your own, personal mountain resort. Don't miss your opportunity to own this Mountain Estate! Appointment Only! MOSTLY FURNISHED! Apartment above garage is 2bd/1ba
Active
Price cut: $25K (10/27)
$1,299,999
340 Autumn Trl, Franklin, NC 28734
3beds
3,275sqft
Est.:
Residential
Built in 2005
3.1 Acres Lot
$-- Zestimate®
$397/sqft
$42/mo HOA
What's special
In-room fireplaceMountain viewsSunset viewsExpansive decksEntertain with spirited billiardsSpa-like bathGrand entry
- 86 days |
- 578 |
- 25 |
Zillow last checked: 8 hours ago
Listing updated: October 27, 2025 at 01:28pm
Listed by:
Kendra Thorsell 706-489-1180,
REMAX Town & Country - Blairsville
Source: NGBOR,MLS#: 418832
Tour with a local agent
Facts & features
Interior
Bedrooms & bathrooms
- Bedrooms: 3
- Bathrooms: 4
- Full bathrooms: 3
- Partial bathrooms: 1
- Main level bedrooms: 3
Rooms
- Room types: Living Room, Dining Room, Kitchen, Bonus Room, Great Room
Primary bedroom
- Level: Main
Heating
- Central, Electric
Cooling
- Central Air, Electric, Heat Pump
Appliances
- Included: Refrigerator, Range, Oven, Microwave, Dishwasher, Washer, Dryer
Features
- Pantry, Ceiling Fan(s), Sheetrock, Entrance Foyer
- Flooring: Wood, Tile, Luxury Vinyl
- Windows: Insulated Windows, Vinyl
- Basement: None
- Number of fireplaces: 4
- Fireplace features: Vented, Ventless, Gas Log
Interior area
- Total structure area: 3,275
- Total interior livable area: 3,275 sqft
Video & virtual tour
Property
Parking
- Total spaces: 3
- Parking features: Garage, Carport, Concrete, Electric Vehicle Charging Station(s)
- Garage spaces: 3
- Has carport: Yes
- Has uncovered spaces: Yes
Features
- Levels: One
- Stories: 1
- Patio & porch: Deck, Covered, Patio, Open
- Exterior features: Private Yard, Garage Apartment, Retaining Walls
- Has private pool: Yes
- Pool features: Outdoor Pool
- Has spa: Yes
- Spa features: Heated, Bath
- Has view: Yes
- View description: Mountain(s), Year Round, Long Range
- Frontage type: None
Lot
- Size: 3.1 Acres
- Topography: Sloping
Details
- Additional structures: Guest House
- Parcel number: 6592317858
- Other equipment: Generator
Construction
Type & style
- Home type: SingleFamily
- Architectural style: Craftsman
- Property subtype: Residential
Materials
- Frame, Cedar, Wood Siding
- Roof: Shingle
Condition
- Resale
- New construction: No
- Year built: 2005
Utilities & green energy
- Sewer: Septic Tank
- Water: Community, Well, Shared Well
- Utilities for property: Internet (Starlink)
Community & HOA
Community
- Subdivision: Sunset Mountain
HOA
- Has HOA: Yes
- HOA fee: $500 annually
Location
- Region: Franklin
Financial & listing details
- Price per square foot: $397/sqft
- Tax assessed value: $997,950
- Annual tax amount: $3,351
- Date on market: 9/15/2025
- Road surface type: Paved
Estimated market value
Not available
Estimated sales range
Not available
Not available
Price history
Price history
| Date | Event | Price |
|---|---|---|
| 10/27/2025 | Price change | $1,299,999-1.9%$397/sqft |
Source: Carolina Smokies MLS #26042151 Report a problem | ||
| 9/13/2025 | Listed for sale | $1,325,000+12.8%$405/sqft |
Source: Carolina Smokies MLS #26042151 Report a problem | ||
| 11/7/2024 | Sold | $1,175,000-2.1%$359/sqft |
Source: Carolina Smokies MLS #26036943 Report a problem | ||
| 9/12/2024 | Contingent | $1,200,000$366/sqft |
Source: Carolina Smokies MLS #26036943 Report a problem | ||
| 9/6/2024 | Price change | $1,200,000-7.7%$366/sqft |
Source: Carolina Smokies MLS #26036943 Report a problem | ||
Public tax history
Public tax history
| Year | Property taxes | Tax assessment |
|---|---|---|
| 2024 | $3,351 +0.6% | $997,950 +0.2% |
| 2023 | $3,333 +6.7% | $995,950 +58.6% |
| 2022 | $3,124 +0.8% | $628,090 +0.8% |
Find assessor info on the county website
BuyAbility℠ payment
Est. payment
$7,434/mo
Principal & interest
$6471
Property taxes
$466
Other costs
$497
Climate risks
Neighborhood: 28734
Nearby schools
GreatSchools rating
- 5/10South Macon ElementaryGrades: PK-4Distance: 1.9 mi
- 6/10Macon Middle SchoolGrades: 7-8Distance: 4 mi
- 6/10Macon Early College High SchoolGrades: 9-12Distance: 3.9 mi
- Loading
- Loading
