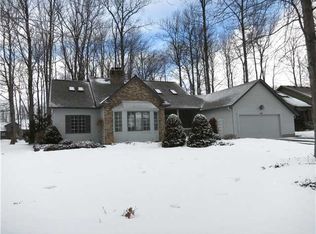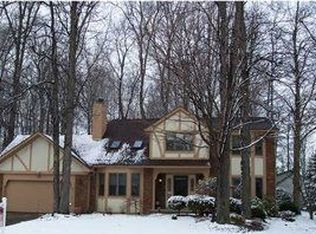Closed
$414,500
340 Andiron Ln, Rochester, NY 14612
4beds
2,196sqft
Single Family Residence
Built in 1985
0.39 Acres Lot
$443,600 Zestimate®
$189/sqft
$2,788 Estimated rent
Maximize your home sale
Get more eyes on your listing so you can sell faster and for more.
Home value
$443,600
$408,000 - $484,000
$2,788/mo
Zestimate® history
Loading...
Owner options
Explore your selling options
What's special
This large contemporary home is located in a stunning neighborhood. The double front doors lead you inside to a two story foyer. A Gorgeous Custom Kitchen with Granite counter tops, Stainless steel appliances, Breakfast bar and dry bar including a wine fridge. There is a Formal dinning room with a matching buffet and a Great Room that features Vaulted Ceilings and a Custom built mantle. The first floor also includes a bonus space/office and first floor laundry. The second story has three large bedrooms and two gorgeous full bathrooms, one of which is a master suite. Finished basement adds to the livable square footage, including a possible 4th bedroom and living area! Outside there is a 2 car garage w/storage, Stamped Concrete Walkway and a brick entry. Step into the large fenced in yard that seamlessly merges with its wooded surroundings, creating a private oasis! Do not wait to make this house your home! Open House Sunday 8/18 from 5-7 pm and Delayed Negotiations are due by Monday 8/19 at 11am
Zillow last checked: 8 hours ago
Listing updated: September 28, 2024 at 04:16pm
Listed by:
Philip Pizzingrilli 585-313-7355,
Tru Agent Real Estate
Bought with:
Caitlin E. O'Connor, 10401341833
Keller Williams Realty Greater Rochester
Source: NYSAMLSs,MLS#: R1558585 Originating MLS: Rochester
Originating MLS: Rochester
Facts & features
Interior
Bedrooms & bathrooms
- Bedrooms: 4
- Bathrooms: 3
- Full bathrooms: 2
- 1/2 bathrooms: 1
- Main level bathrooms: 1
Heating
- Gas, Forced Air
Cooling
- Central Air
Appliances
- Included: Appliances Negotiable, Built-In Range, Built-In Oven, Dryer, Dishwasher, Electric Cooktop, Disposal, Gas Water Heater, Microwave, Refrigerator, Wine Cooler, Washer
- Laundry: Main Level
Features
- Breakfast Bar, Ceiling Fan(s), Dry Bar, Separate/Formal Dining Room, Entrance Foyer, Separate/Formal Living Room, Granite Counters, Great Room, Home Office, Kitchen Island, Pantry, Sliding Glass Door(s), Skylights, Convertible Bedroom
- Flooring: Carpet, Hardwood, Tile, Varies
- Doors: Sliding Doors
- Windows: Skylight(s)
- Basement: Full,Finished,Sump Pump
- Number of fireplaces: 1
Interior area
- Total structure area: 2,196
- Total interior livable area: 2,196 sqft
Property
Parking
- Total spaces: 2
- Parking features: Attached, Garage, Driveway, Garage Door Opener
- Attached garage spaces: 2
Features
- Levels: Two
- Stories: 2
- Patio & porch: Deck, Open, Porch
- Exterior features: Blacktop Driveway, Deck, Fully Fenced
- Fencing: Full
Lot
- Size: 0.39 Acres
- Dimensions: 90 x 190
- Features: Rectangular, Rectangular Lot, Residential Lot
Details
- Parcel number: 2628000340300013016000
- Special conditions: Standard
Construction
Type & style
- Home type: SingleFamily
- Architectural style: Contemporary,Two Story
- Property subtype: Single Family Residence
Materials
- Brick, Cedar, Wood Siding, Copper Plumbing, PEX Plumbing
- Foundation: Block
- Roof: Asphalt
Condition
- Resale
- Year built: 1985
Utilities & green energy
- Electric: Circuit Breakers
- Sewer: Connected
- Water: Connected, Public
- Utilities for property: Cable Available, High Speed Internet Available, Sewer Connected, Water Connected
Community & neighborhood
Location
- Region: Rochester
- Subdivision: Wood Run Sub Sec 1
Other
Other facts
- Listing terms: Cash,Conventional,FHA,Private Financing Available,USDA Loan,VA Loan
Price history
| Date | Event | Price |
|---|---|---|
| 9/27/2024 | Sold | $414,500+25.6%$189/sqft |
Source: | ||
| 8/20/2024 | Pending sale | $330,000$150/sqft |
Source: | ||
| 8/14/2024 | Listed for sale | $330,000+26.9%$150/sqft |
Source: | ||
| 7/24/2019 | Sold | $260,000+6.2%$118/sqft |
Source: | ||
| 5/30/2019 | Pending sale | $244,900$112/sqft |
Source: Howard Hanna - Pittsford - Main Street #R1190476 Report a problem | ||
Public tax history
| Year | Property taxes | Tax assessment |
|---|---|---|
| 2024 | -- | $229,600 |
| 2023 | -- | $229,600 -10% |
| 2022 | -- | $255,000 |
Find assessor info on the county website
Neighborhood: 14612
Nearby schools
GreatSchools rating
- 6/10Paddy Hill Elementary SchoolGrades: K-5Distance: 2.7 mi
- 4/10Athena Middle SchoolGrades: 6-8Distance: 1.9 mi
- 6/10Athena High SchoolGrades: 9-12Distance: 1.9 mi
Schools provided by the listing agent
- High: Athena High
- District: Greece
Source: NYSAMLSs. This data may not be complete. We recommend contacting the local school district to confirm school assignments for this home.

