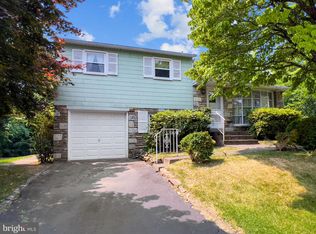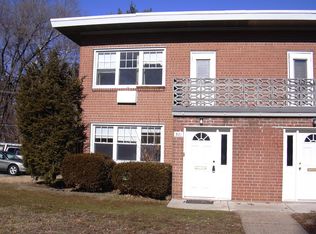Sold for $400,000 on 08/29/25
$400,000
340 Ainslie Rd, Huntingdon Valley, PA 19006
3beds
1,813sqft
Single Family Residence
Built in 1956
0.35 Acres Lot
$404,100 Zestimate®
$221/sqft
$2,848 Estimated rent
Home value
$404,100
$376,000 - $432,000
$2,848/mo
Zestimate® history
Loading...
Owner options
Explore your selling options
What's special
***BEST AND FINAL OFFERS DUE - Monday 06/09 7pm*** Opportunity Awaits in Huntingdon Valley! Welcome to 340 Ainslie Rd—a 3-bedroom, 2.5-bath split-level home nestled in the desirable Huntingdon Valley neighborhood. Featuring vaulted ceilings and central air, this spacious layout includes a primary bedroom with an en-suite bath. The property offers great bones and a flexible floor plan, perfect for buyers looking to renovate and customize to their taste. Please Note: This home is being sold as-is. The seller will make no repairs and may or may not remove any personal property from the premises. Buyer is responsible for obtaining any required Use & Occupancy permits and fulfilling any township or resale certification requirements. Don’t miss this investment opportunity with potential in a prime location! Showings only during open house time slots
Zillow last checked: 8 hours ago
Listing updated: August 29, 2025 at 03:29am
Listed by:
Alan Asriants 267-767-0111,
New Century Real Estate,
Co-Listing Agent: Maria Guadalupe Asriants 267-665-1249,
New Century Real Estate
Bought with:
Eleni Driza, RS361610
Realty Mark Associates-CC
Source: Bright MLS,MLS#: PAMC2141426
Facts & features
Interior
Bedrooms & bathrooms
- Bedrooms: 3
- Bathrooms: 3
- Full bathrooms: 2
- 1/2 bathrooms: 1
Basement
- Area: 471
Heating
- Baseboard, Oil
Cooling
- Central Air, Electric
Appliances
- Included: Water Heater
- Laundry: Lower Level
Features
- Combination Kitchen/Dining, Open Floorplan, Recessed Lighting
- Basement: Full,Partially Finished
- Has fireplace: No
Interior area
- Total structure area: 1,813
- Total interior livable area: 1,813 sqft
- Finished area above ground: 1,342
- Finished area below ground: 471
Property
Parking
- Total spaces: 3
- Parking features: Garage Faces Front, Driveway, Attached
- Attached garage spaces: 1
- Uncovered spaces: 2
Accessibility
- Accessibility features: None
Features
- Levels: Multi/Split,Four
- Stories: 4
- Patio & porch: Patio, Brick, Deck
- Pool features: None
- Has view: Yes
- View description: Creek/Stream
- Has water view: Yes
- Water view: Creek/Stream
Lot
- Size: 0.35 Acres
- Dimensions: 69.00 x 0.00
Details
- Additional structures: Above Grade, Below Grade
- Parcel number: 300000568005
- Zoning: R-4
- Special conditions: Standard
Construction
Type & style
- Home type: SingleFamily
- Property subtype: Single Family Residence
Materials
- Vinyl Siding, Brick, Block
- Foundation: Block
- Roof: Architectural Shingle
Condition
- New construction: No
- Year built: 1956
Utilities & green energy
- Sewer: Public Sewer
- Water: Public
Community & neighborhood
Location
- Region: Huntingdon Valley
- Subdivision: Huntingdon Valley
- Municipality: ABINGTON TWP
Other
Other facts
- Listing agreement: Exclusive Right To Sell
- Listing terms: Cash,Conventional
- Ownership: Fee Simple
Price history
| Date | Event | Price |
|---|---|---|
| 8/29/2025 | Sold | $400,000+19.4%$221/sqft |
Source: | ||
| 6/11/2025 | Contingent | $335,000$185/sqft |
Source: | ||
| 6/5/2025 | Listed for sale | $335,000$185/sqft |
Source: | ||
Public tax history
| Year | Property taxes | Tax assessment |
|---|---|---|
| 2024 | $6,699 | $146,420 |
| 2023 | $6,699 +6.5% | $146,420 |
| 2022 | $6,289 +5.7% | $146,420 |
Find assessor info on the county website
Neighborhood: 19006
Nearby schools
GreatSchools rating
- 7/10Mckinley SchoolGrades: K-5Distance: 0.9 mi
- 6/10Abington Junior High SchoolGrades: 6-8Distance: 2.9 mi
- 8/10Abington Senior High SchoolGrades: 9-12Distance: 2.9 mi
Schools provided by the listing agent
- District: Abington
Source: Bright MLS. This data may not be complete. We recommend contacting the local school district to confirm school assignments for this home.

Get pre-qualified for a loan
At Zillow Home Loans, we can pre-qualify you in as little as 5 minutes with no impact to your credit score.An equal housing lender. NMLS #10287.
Sell for more on Zillow
Get a free Zillow Showcase℠ listing and you could sell for .
$404,100
2% more+ $8,082
With Zillow Showcase(estimated)
$412,182
