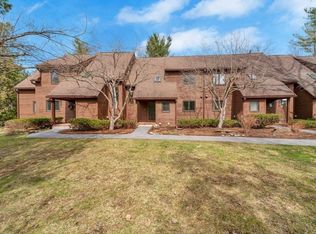Closed
Listed by:
Geri Reilly,
Geri Reilly Real Estate 802-862-6677
Bought with: Four Seasons Sotheby's Int'l Realty
$445,000
340 Acorn Lane, Shelburne, VT 05482
3beds
2,376sqft
Condominium, Townhouse
Built in 1984
-- sqft lot
$493,700 Zestimate®
$187/sqft
$3,601 Estimated rent
Home value
$493,700
$464,000 - $523,000
$3,601/mo
Zestimate® history
Loading...
Owner options
Explore your selling options
What's special
Welcome to the Gardenside community! This spacious end unit features 3 bedrooms and 3.5 bathrooms creating an abundance of space! Large windows in the living room overlook the peaceful and private back yard that adds natural light throughout. Entertain on the back deck and enjoy those summer barbecues with loved ones. Enjoy the convenience of the 1st floor bedroom, or turn it into an office! Upstairs, you'll find a primary suite that features a skylight and private bath. 2nd bedroom has spacious closets. Don't miss the finished basement with walkout access to the back yard. Take advantage of the Association swimming pool and tennis courts. Minutes to Kwiniaska Golf Course and close proximity to Shelburne Village, Route 7, walking trails, and UVM Medical Center. Put your personal touches on this wonderful townhome and make it yours forever!
Zillow last checked: 8 hours ago
Listing updated: June 23, 2023 at 08:11am
Listed by:
Geri Reilly,
Geri Reilly Real Estate 802-862-6677
Bought with:
Krista Hoffsis
Four Seasons Sotheby's Int'l Realty
Source: PrimeMLS,MLS#: 4953453
Facts & features
Interior
Bedrooms & bathrooms
- Bedrooms: 3
- Bathrooms: 4
- Full bathrooms: 1
- 3/4 bathrooms: 2
- 1/2 bathrooms: 1
Heating
- Natural Gas, Electric, Gas Stove
Cooling
- None
Appliances
- Included: Dishwasher, Dryer, Freezer, Microwave, Electric Range, Refrigerator, Washer, Instant Hot Water, Owned Water Heater
- Laundry: In Basement
Features
- Central Vacuum, Ceiling Fan(s), Dining Area, Kitchen/Living, Natural Light, Indoor Storage
- Flooring: Carpet, Laminate
- Windows: Blinds
- Basement: Finished,Interior Stairs,Walkout,Walk-Out Access
- Attic: Attic with Hatch/Skuttle
- Has fireplace: Yes
- Fireplace features: Gas
Interior area
- Total structure area: 2,472
- Total interior livable area: 2,376 sqft
- Finished area above ground: 1,668
- Finished area below ground: 708
Property
Parking
- Total spaces: 1
- Parking features: Paved, Assigned, Garage, Detached
- Garage spaces: 1
Accessibility
- Accessibility features: 1st Floor Bedroom, Bathroom w/Tub, Grab Bars in Bathroom, Paved Parking
Features
- Levels: Two
- Stories: 2
- Exterior features: Deck, Storage, Tennis Court(s)
Lot
- Features: Condo Development, Other, Sidewalks, Trail/Near Trail, Walking Trails, In Town, Near Country Club, Near Golf Course, Near Paths, Near Shopping, Near Skiing, Neighborhood
Details
- Parcel number: 58218310386
- Zoning description: Res
Construction
Type & style
- Home type: Townhouse
- Property subtype: Condominium, Townhouse
Materials
- Wood Frame, Cedar Exterior
- Foundation: Concrete
- Roof: Shingle
Condition
- New construction: No
- Year built: 1984
Utilities & green energy
- Electric: Circuit Breakers
- Sewer: Public Sewer
Community & neighborhood
Security
- Security features: Smoke Detector(s)
Location
- Region: Shelburne
HOA & financial
Other financial information
- Additional fee information: Fee: $450
Other
Other facts
- Road surface type: Paved
Price history
| Date | Event | Price |
|---|---|---|
| 6/23/2023 | Sold | $445,000+1.1%$187/sqft |
Source: | ||
| 5/22/2023 | Contingent | $440,000$185/sqft |
Source: | ||
| 5/19/2023 | Listed for sale | $440,000$185/sqft |
Source: | ||
Public tax history
| Year | Property taxes | Tax assessment |
|---|---|---|
| 2023 | -- | $249,800 |
| 2022 | -- | $249,800 |
| 2021 | -- | $249,800 |
Find assessor info on the county website
Neighborhood: 05482
Nearby schools
GreatSchools rating
- 8/10Shelburne Community SchoolGrades: PK-8Distance: 0.9 mi
- 10/10Champlain Valley Uhsd #15Grades: 9-12Distance: 6.1 mi
Schools provided by the listing agent
- Elementary: Shelburne Community School
- Middle: Shelburne Community School
- High: Champlain Valley UHSD #15
Source: PrimeMLS. This data may not be complete. We recommend contacting the local school district to confirm school assignments for this home.

Get pre-qualified for a loan
At Zillow Home Loans, we can pre-qualify you in as little as 5 minutes with no impact to your credit score.An equal housing lender. NMLS #10287.
