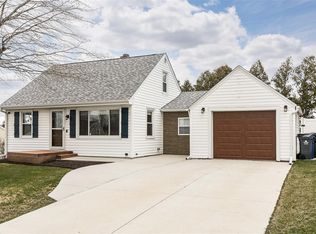Sold for $183,750 on 05/06/24
$183,750
340 22nd Ave SW, Cedar Rapids, IA 52404
3beds
1,589sqft
Single Family Residence
Built in 1952
4,965.84 Square Feet Lot
$192,900 Zestimate®
$116/sqft
$1,697 Estimated rent
Home value
$192,900
$183,000 - $204,000
$1,697/mo
Zestimate® history
Loading...
Owner options
Explore your selling options
What's special
Charming 1 1/2 story home with abundant updates awaits you! This well-maintained property features a fully fenced backyard, providing privacy and a safe space for outdoor activities. The convenience of an attached 1-stall garage adds to the appeal.
Inside, a spacious and inviting large eat-in kitchen welcomes you, making meal preparation a joy. The living room boasts coved ceilings and hardwood floors adding character and charm to the space.
The main floor is designed for comfort and convenience, featuring a generously-sized bath with dual shower heads and ceramic tile. The main floor primary bedroom offers a retreat with a huge walk-in closet, ensuring ample storage space.
The lower level is a versatile area with a finished layout, offering additional space for various purposes, including a home office and rec room. The full bath is located in the utility area and, while functional, is not HGTV worthy.
Heading to the upper level, you'll find a 3rd bedroom with a bonus area, providing flexibility for use as a guest room, playroom, or hobby space.
Located in a prime area, this home offers easy access to everything you need, making it a great choice for those seeking a convenient and well-appointed residence. Don't miss out on the opportunity to make this property your new home!
Zillow last checked: 8 hours ago
Listing updated: May 06, 2024 at 07:50am
Listed by:
Deanna Long 319-329-8719,
COLDWELL BANKER HEDGES
Bought with:
Molly Iversen
COLDWELL BANKER HEDGES
Source: CRAAR, CDRMLS,MLS#: 2401452 Originating MLS: Cedar Rapids Area Association Of Realtors
Originating MLS: Cedar Rapids Area Association Of Realtors
Facts & features
Interior
Bedrooms & bathrooms
- Bedrooms: 3
- Bathrooms: 2
- Full bathrooms: 2
Other
- Level: First
Heating
- Forced Air, Gas
Cooling
- Central Air
Appliances
- Included: Dryer, Dishwasher, Disposal, Gas Water Heater, Range, Refrigerator, Range Hood, Washer
Features
- Eat-in Kitchen, Bath in Primary Bedroom, Main Level Primary
- Basement: Full
Interior area
- Total interior livable area: 1,589 sqft
- Finished area above ground: 1,208
- Finished area below ground: 381
Property
Parking
- Total spaces: 1
- Parking features: Attached, Garage, Heated Garage, On Street, Garage Door Opener
- Attached garage spaces: 1
- Has uncovered spaces: Yes
Features
- Levels: One and One Half
- Stories: 1
- Patio & porch: Patio
- Exterior features: Fence
Lot
- Size: 4,965 sqft
- Dimensions: 62 x 80
- Features: Cul-De-Sac
Details
- Parcel number: 143325101500000
Construction
Type & style
- Home type: SingleFamily
- Architectural style: One and One Half Story
- Property subtype: Single Family Residence
Materials
- Aluminum Siding, Frame
Condition
- New construction: No
- Year built: 1952
Utilities & green energy
- Sewer: Public Sewer
- Water: Public
- Utilities for property: Cable Connected
Community & neighborhood
Location
- Region: Cedar Rapids
Other
Other facts
- Listing terms: Cash,Conventional
Price history
| Date | Event | Price |
|---|---|---|
| 5/6/2024 | Sold | $183,750+5%$116/sqft |
Source: | ||
| 3/6/2024 | Pending sale | $175,000$110/sqft |
Source: | ||
| 3/5/2024 | Listed for sale | $175,000+25%$110/sqft |
Source: | ||
| 3/24/2021 | Listing removed | -- |
Source: Owner | ||
| 3/2/2020 | Sold | $140,000+0.1%$88/sqft |
Source: Public Record | ||
Public tax history
| Year | Property taxes | Tax assessment |
|---|---|---|
| 2024 | $2,624 -5.9% | $158,700 |
| 2023 | $2,788 +13.6% | $158,700 +12.5% |
| 2022 | $2,454 -6.8% | $141,100 +10.8% |
Find assessor info on the county website
Neighborhood: 52404
Nearby schools
GreatSchools rating
- 2/10Wilson Elementary SchoolGrades: K-5Distance: 0.5 mi
- 2/10Wilson Middle SchoolGrades: 6-8Distance: 0.3 mi
- 1/10Thomas Jefferson High SchoolGrades: 9-12Distance: 1.5 mi
Schools provided by the listing agent
- Elementary: Grant
- Middle: Wilson
- High: Jefferson
Source: CRAAR, CDRMLS. This data may not be complete. We recommend contacting the local school district to confirm school assignments for this home.

Get pre-qualified for a loan
At Zillow Home Loans, we can pre-qualify you in as little as 5 minutes with no impact to your credit score.An equal housing lender. NMLS #10287.
Sell for more on Zillow
Get a free Zillow Showcase℠ listing and you could sell for .
$192,900
2% more+ $3,858
With Zillow Showcase(estimated)
$196,758