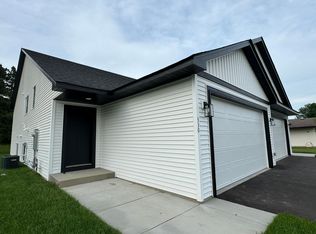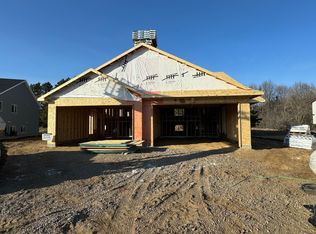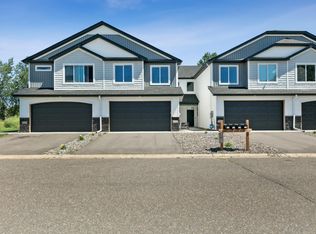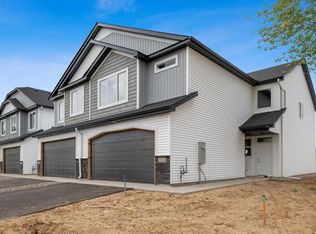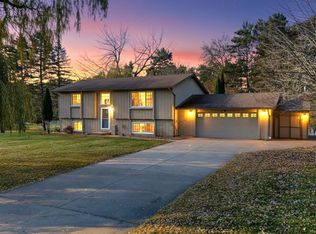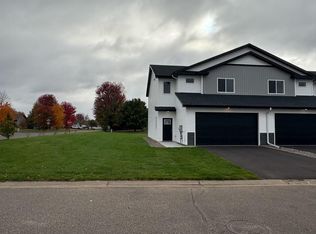With over 2200 finished square feet, this modern split-level town home offers the comfort and feel of a single-family home while providing the convenience of association-maintained living. Built in 2022, this Cambridge home is close to schools, city parks, the dog park, and downtown amenities. Step inside and you’ll find a spacious, separate foyer that leads to an open floor plan with vaulted ceilings, durable LVP flooring, white trim and doors, and a neutral color palette. The kitchen features white shaker-style cabinetry, stainless steel appliances, a pantry, and a center island with pendant lighting, while the adjoining living room opens to a 12x12 deck overlooking mature trees for added privacy. This home includes 4 bedrooms and 2 bathrooms, with both the primary and lower-level bedrooms offering walk-in closets. The lower level is plumbed for a wet bar or full kitchen and includes hookups for a secondary laundry space, adding flexibility for future use. Main floor laundry, an insulated attached 2-car garage, and smart upgrades such as dimmable lights, hardwired LED panels, radon mitigation, and an air-to-air exchanger enhance both comfort and peace of mind. The association covers lawn care with irrigation, snow removal, and sanitation—allowing you to enjoy the benefits of homeownership without the extra upkeep. This home is only available due to relocation and won’t last long!
Active
$299,000
340 21st Ave SW, Cambridge, MN 55008
4beds
2,396sqft
Est.:
Townhouse Side x Side
Built in 2022
6,098.4 Square Feet Lot
$299,800 Zestimate®
$125/sqft
$110/mo HOA
What's special
White shaker-style cabinetryWhite trim and doorsVaulted ceilingsOpen floor planSpacious separate foyerNeutral color paletteStainless steel appliances
- 23 days |
- 477 |
- 24 |
Zillow last checked: 8 hours ago
Listing updated: November 18, 2025 at 03:03am
Listed by:
Kerby & Cristina Real Estate Experts 612-268-1637,
RE/MAX Results,
Sarah R Brown 651-247-7394
Source: NorthstarMLS as distributed by MLS GRID,MLS#: 6818628
Tour with a local agent
Facts & features
Interior
Bedrooms & bathrooms
- Bedrooms: 4
- Bathrooms: 2
- Full bathrooms: 1
- 3/4 bathrooms: 1
Rooms
- Room types: Living Room, Dining Room, Family Room, Kitchen, Bedroom 1, Bedroom 2, Bedroom 3, Bedroom 4, Foyer
Bedroom 1
- Level: Main
- Area: 132 Square Feet
- Dimensions: 11x12
Bedroom 2
- Level: Main
- Area: 110 Square Feet
- Dimensions: 10x11
Bedroom 3
- Level: Lower
- Area: 121 Square Feet
- Dimensions: 11x11
Bedroom 4
- Level: Lower
- Area: 132 Square Feet
- Dimensions: 11x12
Dining room
- Level: Main
- Area: 130 Square Feet
- Dimensions: 10x13
Family room
- Level: Lower
- Area: 456 Square Feet
- Dimensions: 19x24
Foyer
- Level: Main
- Area: 60 Square Feet
- Dimensions: 5x12
Kitchen
- Level: Main
- Area: 168 Square Feet
- Dimensions: 12x14
Living room
- Level: Main
- Area: 182 Square Feet
- Dimensions: 13x14
Heating
- Forced Air
Cooling
- Central Air
Appliances
- Included: Air-To-Air Exchanger, Dishwasher, Dryer, Gas Water Heater, Microwave, Range, Refrigerator, Stainless Steel Appliance(s), Washer
Features
- Basement: Daylight,Finished,Full,Storage Space,Sump Basket
- Has fireplace: No
Interior area
- Total structure area: 2,396
- Total interior livable area: 2,396 sqft
- Finished area above ground: 1,198
- Finished area below ground: 1,022
Property
Parking
- Total spaces: 2
- Parking features: Attached, Asphalt, Garage Door Opener, Insulated Garage
- Attached garage spaces: 2
- Has uncovered spaces: Yes
- Details: Garage Dimensions (19x23)
Accessibility
- Accessibility features: None
Features
- Levels: Multi/Split
- Patio & porch: Deck
- Pool features: None
- Fencing: None
Lot
- Size: 6,098.4 Square Feet
- Dimensions: 25 x 150 x 63 x 132
- Features: Many Trees
Details
- Foundation area: 1198
- Parcel number: 151600210
- Zoning description: Residential-Single Family
Construction
Type & style
- Home type: Townhouse
- Property subtype: Townhouse Side x Side
- Attached to another structure: Yes
Materials
- Brick/Stone, Vinyl Siding
- Roof: Age 8 Years or Less,Asphalt,Pitched
Condition
- Age of Property: 3
- New construction: No
- Year built: 2022
Utilities & green energy
- Electric: Circuit Breakers
- Gas: Natural Gas
- Sewer: City Sewer/Connected
- Water: City Water/Connected
Community & HOA
Community
- Subdivision: Maple Ridge Twnhms
HOA
- Has HOA: Yes
- Services included: Lawn Care, Trash, Snow Removal
- HOA fee: $110 monthly
- HOA name: Self Managed
- HOA phone: 612-390-7976
Location
- Region: Cambridge
Financial & listing details
- Price per square foot: $125/sqft
- Tax assessed value: $280,400
- Annual tax amount: $3,794
- Date on market: 11/17/2025
- Cumulative days on market: 77 days
- Road surface type: Paved
Estimated market value
$299,800
$285,000 - $315,000
$2,471/mo
Price history
Price history
| Date | Event | Price |
|---|---|---|
| 11/17/2025 | Listed for sale | $299,000$125/sqft |
Source: | ||
| 11/17/2025 | Listing removed | $299,000$125/sqft |
Source: | ||
| 10/14/2025 | Price change | $299,000-3.5%$125/sqft |
Source: | ||
| 10/1/2025 | Price change | $310,000-1.6%$129/sqft |
Source: | ||
| 9/11/2025 | Listed for sale | $314,900+12.5%$131/sqft |
Source: | ||
Public tax history
Public tax history
| Year | Property taxes | Tax assessment |
|---|---|---|
| 2024 | $3,240 +1504% | $236,000 |
| 2023 | $202 -12.2% | $236,000 +2522.2% |
| 2022 | $230 -1.7% | $9,000 |
Find assessor info on the county website
BuyAbility℠ payment
Est. payment
$1,943/mo
Principal & interest
$1469
Property taxes
$259
Other costs
$215
Climate risks
Neighborhood: 55008
Nearby schools
GreatSchools rating
- 6/10Cambridge Intermediate SchoolGrades: 3-5Distance: 1.4 mi
- 7/10Cambridge Middle SchoolGrades: 6-8Distance: 1.4 mi
- 6/10Cambridge-Isanti High SchoolGrades: 9-12Distance: 0.9 mi
- Loading
- Loading
