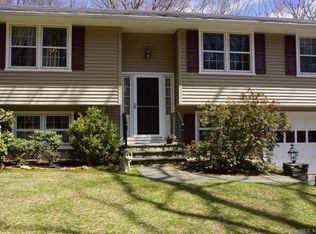Sold for $373,000
$373,000
34 Woods Road, Haddam, CT 06441
4beds
1,900sqft
Single Family Residence
Built in 1965
1.06 Acres Lot
$489,300 Zestimate®
$196/sqft
$3,332 Estimated rent
Home value
$489,300
$455,000 - $528,000
$3,332/mo
Zestimate® history
Loading...
Owner options
Explore your selling options
What's special
Step into the heart of the home, where an inviting working eat-in kitchen awaits. The seamless flow leads to a spacious living room adorned with a cozy fireplace—perfect for those chilly New England evenings. The sunroom off the kitchen lets you enjoy the beauty of the outdoors on the upper-level deck that extends across the back of the house. The large yard is bordered by a classic stone wall along the road, providing both privacy and New England charm. Discover versatility with a separate in-law suite featuring a partial kitchen, a comfortable living room with a pot belly stove, a generously sized bedroom, and its own full bath. Ideal for guests or extended family. The lower level has a partially finished basement with walk out and access to garage. This space presents an excellent opportunity for customization, with the added bonus of a workshop for the DIY enthusiast. While this home has received a new roof in 2020, it awaits your personal touch and vision. A fantastic opportunity for those looking to add their own style and flair—transform this canvas into your dream home. Sellers are still in the process of moving things out.
Zillow last checked: 8 hours ago
Listing updated: July 09, 2024 at 08:18pm
Listed by:
Michelle Macneil 860-301-0051,
William Raveis Real Estate 860-344-1658
Bought with:
Pam J. Kirkby, RES.0801414
William Raveis Real Estate
Source: Smart MLS,MLS#: 170611448
Facts & features
Interior
Bedrooms & bathrooms
- Bedrooms: 4
- Bathrooms: 3
- Full bathrooms: 2
- 1/2 bathrooms: 1
Living room
- Features: Ceiling Fan(s), Fireplace
- Level: Main
Heating
- Baseboard, Oil
Cooling
- None
Appliances
- Included: Oven/Range, Microwave, Range Hood, Refrigerator, Washer, Dryer, Water Heater
- Laundry: Main Level
Features
- Wired for Data, In-Law Floorplan
- Basement: Full,Partially Finished,Garage Access
- Attic: None
- Number of fireplaces: 2
Interior area
- Total structure area: 1,900
- Total interior livable area: 1,900 sqft
- Finished area above ground: 1,900
Property
Parking
- Total spaces: 2
- Parking features: Attached, Garage Door Opener
- Attached garage spaces: 2
Features
- Patio & porch: Deck
- Exterior features: Garden, Stone Wall
Lot
- Size: 1.06 Acres
- Features: Few Trees
Details
- Additional structures: Shed(s)
- Parcel number: 993924
- Zoning: R-2A
Construction
Type & style
- Home type: SingleFamily
- Architectural style: Contemporary
- Property subtype: Single Family Residence
Materials
- Vertical Siding, Wood Siding
- Foundation: Concrete Perimeter
- Roof: Asphalt
Condition
- New construction: No
- Year built: 1965
Utilities & green energy
- Sewer: Septic Tank
- Water: Well
Community & neighborhood
Community
- Community features: Basketball Court, Library, Medical Facilities
Location
- Region: Higganum
- Subdivision: Higganum
Price history
| Date | Event | Price |
|---|---|---|
| 1/19/2024 | Sold | $373,000+3.6%$196/sqft |
Source: | ||
| 1/4/2024 | Listed for sale | $360,000$189/sqft |
Source: | ||
| 12/3/2023 | Pending sale | $360,000$189/sqft |
Source: | ||
| 12/3/2023 | Contingent | $360,000$189/sqft |
Source: | ||
| 11/27/2023 | Listed for sale | $360,000$189/sqft |
Source: | ||
Public tax history
| Year | Property taxes | Tax assessment |
|---|---|---|
| 2025 | $6,524 | $189,940 |
| 2024 | $6,524 +1.4% | $189,940 |
| 2023 | $6,433 +4.8% | $189,940 |
Find assessor info on the county website
Neighborhood: 06441
Nearby schools
GreatSchools rating
- 9/10Burr District Elementary SchoolGrades: K-3Distance: 0.2 mi
- 6/10Haddam-Killingworth Middle SchoolGrades: 6-8Distance: 4.1 mi
- 9/10Haddam-Killingworth High SchoolGrades: 9-12Distance: 1.6 mi
Schools provided by the listing agent
- High: Haddam-Killingworth
Source: Smart MLS. This data may not be complete. We recommend contacting the local school district to confirm school assignments for this home.
Get pre-qualified for a loan
At Zillow Home Loans, we can pre-qualify you in as little as 5 minutes with no impact to your credit score.An equal housing lender. NMLS #10287.
Sell for more on Zillow
Get a Zillow Showcase℠ listing at no additional cost and you could sell for .
$489,300
2% more+$9,786
With Zillow Showcase(estimated)$499,086
