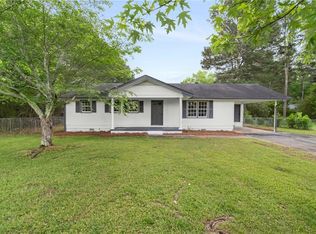GREAT THREE BEDROOM TWO BATH HOME IN MODEL SCHOOL DISTRICT. THIS HOME IS IN ESTABLISHED NEIGHBORHOOD ON LEVEL LOT.HOUSE HAS OPEN FLOOR PLAN,NICE MASTER SUITE AND GREAT BACKYARD.
This property is off market, which means it's not currently listed for sale or rent on Zillow. This may be different from what's available on other websites or public sources.

