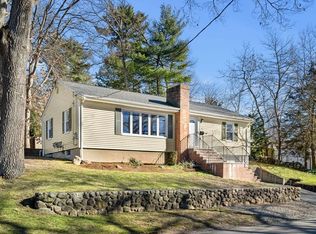Highly sought after Wakefield location. On a quiet road abutting conservation land on the Lynnfield line, this great 4 bedroom Colonial is coming on the market for the first time in 45 years. Exit the garage and walk into the 3 season mudroom with access to the back deck. The first floor offers a large living room with fireplace. The kitchen, dining room & half bath overlook the backyard & conservation land. On the second floor you will find four bedrooms and a full bath. The walk out basement features a family room with woodstove, a laundry area, and access to a great outdoor entertainment space. This wonderful home needs some love and attention. Great location for this rare opportunity!
This property is off market, which means it's not currently listed for sale or rent on Zillow. This may be different from what's available on other websites or public sources.
