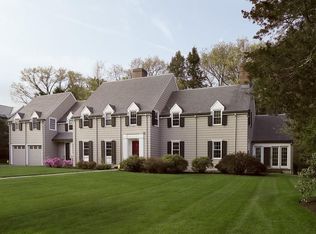Sold for $2,500,000
$2,500,000
34 Woodbine Rd, Belmont, MA 02478
7beds
4,390sqft
Single Family Residence
Built in 1939
0.52 Acres Lot
$2,493,100 Zestimate®
$569/sqft
$7,203 Estimated rent
Home value
$2,493,100
$2.32M - $2.67M
$7,203/mo
Zestimate® history
Loading...
Owner options
Explore your selling options
What's special
Multi-Generational/Au Pair Living is designed into this meticulously maintained, 13-room brick English Revival, Belmont Hill home. Greet guests on the slate patio & create memories lingering in the airy foyer. The home is laid out perfectly, flowing openly from the living room, crowned w/ dental molding, wainscoting & one of the home’s 3 wood-burning fireplaces, to a peaceful sunroom. A bright formal dining room is separated from the warm, wood paneled breakfast room and the fire-placed den. Ascend a stunning curved staircase to the privacy of 2nd floor landing & suite of 5 spacious, air-conditioned bedrooms, with hardwood floors throughout. The primary en suite bedroom boasts a walk-in, gable-windowed dressing room. Conveniently separated on the 1st floor is a Full Bath + set (2) of Bedrooms. Custom built-in's throughout the home, a 2 car garage & walk-out basement (laundry room, 1/2 bath, fire-placed billiards room, work room). Private road abuts Audubon Habitat & hiking trails
Zillow last checked: 11 hours ago
Listing updated: October 15, 2025 at 07:58am
Listed by:
g2Team 617-852-3936,
Compass 617-303-0067
Bought with:
Danielle Bing Team
Gibson Sotheby's International Realty
Source: MLS PIN,MLS#: 73363282
Facts & features
Interior
Bedrooms & bathrooms
- Bedrooms: 7
- Bathrooms: 6
- Full bathrooms: 3
- 1/2 bathrooms: 3
Primary bedroom
- Level: Second
Bedroom 2
- Level: Second
Bedroom 3
- Level: Second
Bedroom 4
- Level: Second
Bedroom 5
- Level: Second
Primary bathroom
- Features: Yes
Dining room
- Level: First
Kitchen
- Level: First
Living room
- Level: First
Heating
- Hot Water, Oil
Cooling
- Central Air
Appliances
- Laundry: In Basement
Features
- Bedroom
- Flooring: Wood, Tile
- Basement: Full,Partially Finished,Walk-Out Access,Garage Access,Concrete
- Number of fireplaces: 3
Interior area
- Total structure area: 4,390
- Total interior livable area: 4,390 sqft
- Finished area above ground: 4,390
Property
Parking
- Total spaces: 6
- Parking features: Attached, Under, Off Street, Paved
- Attached garage spaces: 2
- Uncovered spaces: 4
Features
- Patio & porch: Porch - Enclosed, Deck, Patio
- Exterior features: Porch - Enclosed, Deck, Patio, Professional Landscaping, Sprinkler System
Lot
- Size: 0.52 Acres
- Features: Corner Lot
Details
- Parcel number: 363129
- Zoning: Res
Construction
Type & style
- Home type: SingleFamily
- Architectural style: Colonial,Other (See Remarks)
- Property subtype: Single Family Residence
Materials
- Frame, Brick
- Foundation: Block
- Roof: Slate
Condition
- Year built: 1939
Utilities & green energy
- Electric: 200+ Amp Service
- Sewer: Public Sewer
- Water: Public
- Utilities for property: for Electric Range, for Electric Oven
Community & neighborhood
Security
- Security features: Security System
Community
- Community features: Public Transportation, Park, Walk/Jog Trails, Golf, Conservation Area, Highway Access, House of Worship, Private School, Public School, T-Station
Location
- Region: Belmont
- Subdivision: Belmont Hill
Price history
| Date | Event | Price |
|---|---|---|
| 10/15/2025 | Sold | $2,500,000-10.4%$569/sqft |
Source: MLS PIN #73363282 Report a problem | ||
| 9/5/2025 | Contingent | $2,790,000$636/sqft |
Source: MLS PIN #73363282 Report a problem | ||
| 8/7/2025 | Price change | $2,790,000-6.9%$636/sqft |
Source: MLS PIN #73363282 Report a problem | ||
| 6/12/2025 | Price change | $2,997,500-9.4%$683/sqft |
Source: MLS PIN #73363282 Report a problem | ||
| 4/23/2025 | Listed for sale | $3,310,000$754/sqft |
Source: MLS PIN #73363282 Report a problem | ||
Public tax history
| Year | Property taxes | Tax assessment |
|---|---|---|
| 2025 | $34,386 +17% | $3,019,000 +8.5% |
| 2024 | $29,378 +1.6% | $2,782,000 +8.2% |
| 2023 | $28,909 +5.5% | $2,572,000 +8.5% |
Find assessor info on the county website
Neighborhood: 02478
Nearby schools
GreatSchools rating
- 7/10Winn Brook SchoolGrades: K-4Distance: 1.3 mi
- 8/10Winthrop L Chenery Middle SchoolGrades: 5-8Distance: 1.7 mi
- 10/10Belmont High SchoolGrades: 9-12Distance: 1.3 mi
Get a cash offer in 3 minutes
Find out how much your home could sell for in as little as 3 minutes with a no-obligation cash offer.
Estimated market value
$2,493,100
