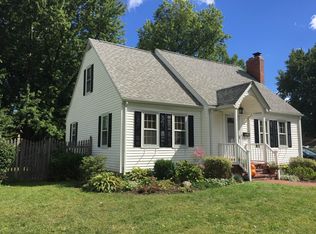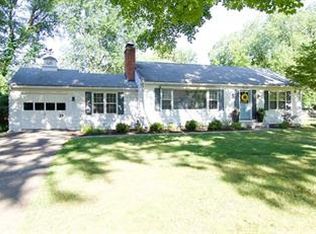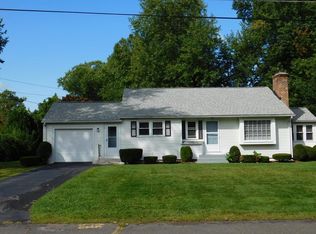Move right in to this immaculate Ranch style home with open floor plan. Hardwood floors through out most of home, living room/gas fireplace, open kitchen with Granite counters, Stainless appliances all to remain. Kitchen opens to cozy Dining Rm.also kitchen access to outside new trek deck, for all your outside summer fun /step right into your new 33 x 18 Oval Teddy Bear Pool. Don't miss out on this exceptional home ~ open Sunday 6-17-18 11-12:30~ you'll want to stay and enjoy the pool! ~ You could be in this lovely home this summer ! This home will not last long, call today for private showing!
This property is off market, which means it's not currently listed for sale or rent on Zillow. This may be different from what's available on other websites or public sources.



