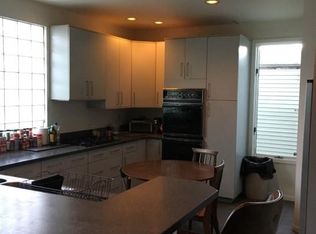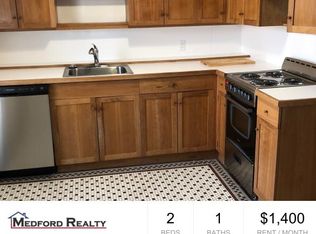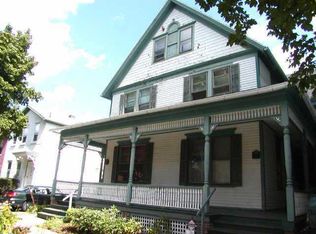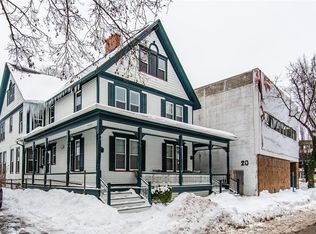This is a very Versatile Offering. It can be a Single Family, Multi-Family or Mixed Use. Just a Stones throw from The Eastman School of Music and Theater in the Grove Place Neighborhood. Walk to Classes, Concerts or Shops and Coffee Houses. The back of the property is a former Carriage House with a Large Breezeway connecting the two. Breezeway would make a wonderful in-home Office. Ideal for Student Housing or so many more possibilities. An Artist, Photographer, Musicians. Let your imagination be your guide. Carriage House would be ideal for an Artist who works in large projects or Set Design. Many other possibilities abound. Home is listed 3 ways R1285172, R1285369, R1285348. The Carriage House has Commercial Zoning. Square Footage reflects total property including the Carriage House and Breezeway
This property is off market, which means it's not currently listed for sale or rent on Zillow. This may be different from what's available on other websites or public sources.



