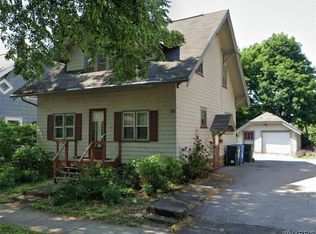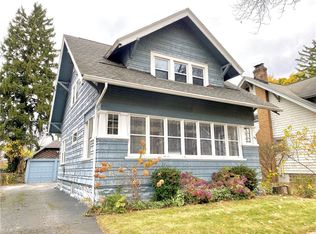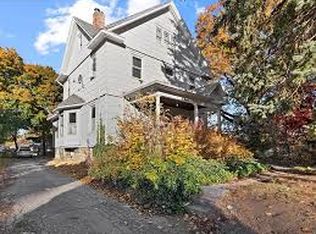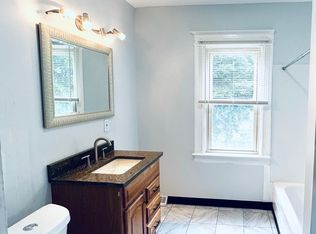Closed
$187,750
34 Winchester St, Rochester, NY 14615
3beds
1,344sqft
Single Family Residence
Built in 1918
7,679.63 Square Feet Lot
$193,100 Zestimate®
$140/sqft
$1,757 Estimated rent
Home value
$193,100
$182,000 - $205,000
$1,757/mo
Zestimate® history
Loading...
Owner options
Explore your selling options
What's special
Charming 3-Bedroom Colonial with Modern Updates and Spacious Living Areas. Welcome to this beautifully maintained 3-bedroom, 1-bath colonial home offering 1,344 sq ft of comfort and character. As you step inside, you’ll be greeted by natural wood accents in the spacious living and dining areas, complemented by a cozy fireplace perfect for relaxing evenings. The enclosed porch adds a lovely touch, ideal for enjoying your morning coffee or unwinding after a long day. The kitchen has been thoughtfully remodeled with stylish laminate flooring, creating a functional and inviting space for meal prep and family gatherings. Furnace and Water Heater are brand new. Conveniently located near shopping, dining, and major expressways, this home offers both comfort and accessibility for today’s busy lifestyle. Outside, the lovely yard is perfect for entertaining, with plenty of room for outdoor activities. Additionally, the detached garage provides ample storage space, making it a great place for all your tools and seasonal items. Don’t miss out on this wonderful opportunity to own a home with character and modern convenience. Schedule your showing today! Delayed Negotiations to 4/16 @ 3PM. Open houses this weekend- Saturday, 4/12 from 12:30-2:30pm and Sunday, 4/13 from 2-4pm.
Zillow last checked: 8 hours ago
Listing updated: May 28, 2025 at 01:07pm
Listed by:
Merle Casandra Blanchette 585-347-1813,
Howard Hanna
Bought with:
Jeffrey R. Vetter, 10401300915
Howard Hanna
Source: NYSAMLSs,MLS#: R1598174 Originating MLS: Rochester
Originating MLS: Rochester
Facts & features
Interior
Bedrooms & bathrooms
- Bedrooms: 3
- Bathrooms: 1
- Full bathrooms: 1
Heating
- Gas, Forced Air
Appliances
- Included: Dryer, Dishwasher, Gas Oven, Gas Range, Gas Water Heater, Refrigerator
- Laundry: In Basement
Features
- Separate/Formal Dining Room, Eat-in Kitchen
- Flooring: Hardwood, Varies, Vinyl
- Basement: Full
- Number of fireplaces: 1
Interior area
- Total structure area: 1,344
- Total interior livable area: 1,344 sqft
Property
Parking
- Total spaces: 1
- Parking features: Detached, Garage
- Garage spaces: 1
Features
- Levels: Two
- Stories: 2
- Exterior features: Blacktop Driveway
Lot
- Size: 7,679 sqft
- Dimensions: 50 x 153
- Features: Near Public Transit, Rectangular, Rectangular Lot, Residential Lot
Details
- Parcel number: 26140007575000010240000000
- Special conditions: Standard
Construction
Type & style
- Home type: SingleFamily
- Architectural style: Two Story
- Property subtype: Single Family Residence
Materials
- Brick, Other, Wood Siding
- Foundation: Block
- Roof: Asphalt
Condition
- Resale
- Year built: 1918
Utilities & green energy
- Sewer: Connected
- Water: Connected, Public
- Utilities for property: Sewer Connected, Water Connected
Green energy
- Energy efficient items: HVAC
Community & neighborhood
Location
- Region: Rochester
- Subdivision: Geo Hartman
Other
Other facts
- Listing terms: Cash,Conventional,FHA,VA Loan
Price history
| Date | Event | Price |
|---|---|---|
| 5/27/2025 | Sold | $187,750+7.3%$140/sqft |
Source: | ||
| 4/18/2025 | Pending sale | $174,900$130/sqft |
Source: | ||
| 4/9/2025 | Listed for sale | $174,900+59%$130/sqft |
Source: | ||
| 1/14/2025 | Sold | $110,000-26.6%$82/sqft |
Source: | ||
| 11/27/2024 | Pending sale | $149,900$112/sqft |
Source: | ||
Public tax history
| Year | Property taxes | Tax assessment |
|---|---|---|
| 2024 | -- | $141,400 +65.4% |
| 2023 | -- | $85,500 |
| 2022 | -- | $85,500 |
Find assessor info on the county website
Neighborhood: Charlotte
Nearby schools
GreatSchools rating
- 3/10School 54 Flower City Community SchoolGrades: PK-6Distance: 2.6 mi
- 1/10Northeast College Preparatory High SchoolGrades: 9-12Distance: 2.8 mi
Schools provided by the listing agent
- District: Rochester
Source: NYSAMLSs. This data may not be complete. We recommend contacting the local school district to confirm school assignments for this home.



