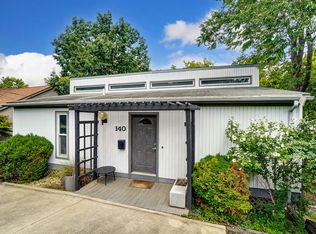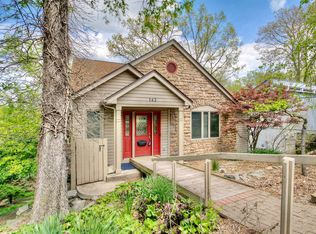Sold for $515,000 on 08/17/23
$515,000
34 Wilson Rd, Fort Thomas, KY 41075
3beds
2,187sqft
Single Family Residence, Residential
Built in 1989
0.41 Acres Lot
$570,000 Zestimate®
$235/sqft
$2,465 Estimated rent
Home value
$570,000
$542,000 - $599,000
$2,465/mo
Zestimate® history
Loading...
Owner options
Explore your selling options
What's special
RARE:Full Brick Home by Tim Reynolds , Ft Thomas Schools 3 Br, 2.5 Bath,2 Car Garage, Full Basement , 1st Flr Laundry Custom Cabinetry Granite/Marble,Hardwood Floors,New Fixtures ,Paint inside/out, Master shower,A/C Hot water heater,Large Patio,Driveway Space,Fenced Yard.4 Blocks to HHS ,Johnson Elementary,5min I-471 Newport Pavilion Downtown .Levee,OTR, Mainstrasse, 15 min NKU ,UC ,XU Nestled on a no -outlet street with Tranquility at its Finest
Zillow last checked: 8 hours ago
Listing updated: October 01, 2024 at 08:30pm
Listed by:
Stephen Guidugli 859-496-4846,
Coldwell Banker Realty FM
Bought with:
Eric Sztanyo, 241335
Keller Williams Advisors
Source: NKMLS,MLS#: 614221
Facts & features
Interior
Bedrooms & bathrooms
- Bedrooms: 3
- Bathrooms: 3
- Full bathrooms: 2
- 1/2 bathrooms: 1
Primary bedroom
- Features: See Remarks
- Level: Second
- Area: 342
- Dimensions: 19 x 18
Bedroom 2
- Features: See Remarks
- Level: Second
- Area: 210
- Dimensions: 14 x 15
Bedroom 3
- Features: See Remarks
- Level: Second
- Area: 210
- Dimensions: 14 x 15
Breakfast room
- Features: See Remarks
- Level: First
- Area: 176
- Dimensions: 16 x 11
Dining room
- Features: See Remarks
- Level: First
- Area: 256
- Dimensions: 16 x 16
Entry
- Features: See Remarks
- Level: First
- Area: 154
- Dimensions: 11 x 14
Family room
- Features: See Remarks
- Level: First
- Area: 176
- Dimensions: 16 x 11
Kitchen
- Features: See Remarks
- Level: First
- Area: 110
- Dimensions: 11 x 10
Heating
- Has Heating (Unspecified Type)
Cooling
- Central Air
Appliances
- Included: Electric Oven, Electric Range, Dishwasher, Refrigerator
Features
- Granite Counters, Natural Woodwork, Recessed Lighting
- Windows: Vinyl Clad Window(s)
- Basement: Full
- Number of fireplaces: 1
- Fireplace features: Wood Burning
Interior area
- Total structure area: 20
- Total interior livable area: 2,187 sqft
Property
Parking
- Total spaces: 2
- Parking features: Garage
- Garage spaces: 2
Features
- Levels: Two
- Stories: 2
- Fencing: Wire,Wood
- Has view: Yes
- View description: Trees/Woods
Lot
- Size: 0.41 Acres
- Residential vegetation: Partially Wooded
Details
- Parcel number: 9999914842.00
- Zoning description: Residential
Construction
Type & style
- Home type: SingleFamily
- Architectural style: Traditional
- Property subtype: Single Family Residence, Residential
Materials
- Brick
- Foundation: Poured Concrete
- Roof: Shingle
Condition
- Existing Structure
- New construction: No
- Year built: 1989
Utilities & green energy
- Sewer: Public Sewer
- Water: Public
Community & neighborhood
Location
- Region: Fort Thomas
Price history
| Date | Event | Price |
|---|---|---|
| 8/17/2023 | Sold | $515,000-1.9%$235/sqft |
Source: | ||
| 7/5/2023 | Pending sale | $524,900$240/sqft |
Source: | ||
| 6/20/2023 | Price change | $524,900-2.6%$240/sqft |
Source: | ||
| 6/6/2023 | Listed for sale | $539,000+29.9%$246/sqft |
Source: | ||
| 7/30/2021 | Sold | $415,000-4.6%$190/sqft |
Source: Public Record Report a problem | ||
Public tax history
| Year | Property taxes | Tax assessment |
|---|---|---|
| 2022 | $1,681 +26.3% | $415,000 +15.4% |
| 2021 | $1,331 -2.3% | $359,700 |
| 2018 | $1,362 -4.9% | $359,700 +10.7% |
Find assessor info on the county website
Neighborhood: 41075
Nearby schools
GreatSchools rating
- 7/10Moyer Elementary SchoolGrades: PK-5Distance: 0.7 mi
- 8/10Highlands Middle SchoolGrades: 6-8Distance: 0.3 mi
- 10/10Highlands High SchoolGrades: 9-12Distance: 0.4 mi
Schools provided by the listing agent
- Elementary: Johnson Elementary
- Middle: Highlands Middle School
- High: Highlands High
Source: NKMLS. This data may not be complete. We recommend contacting the local school district to confirm school assignments for this home.

Get pre-qualified for a loan
At Zillow Home Loans, we can pre-qualify you in as little as 5 minutes with no impact to your credit score.An equal housing lender. NMLS #10287.

