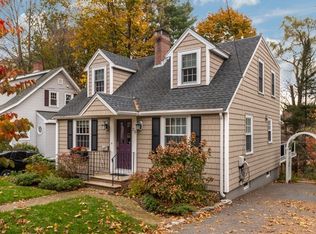Under $500,000 in Reading...RUN, don't walk to see this beautiful move in ready home! Enjoy your OVERSIZED back deck overlooking your WOODED backyard all Summer long. Fireplaced living room and formal dining making hosting family a breeze. ADDITIONAL SPACE in the lower level for office, playroom, etc. make for a flexible space sure to meet your needs. CONVENIENT to all routes and local amenities combined with unbeatable curb appeal make this home a must see. Schedule your private showing today!
This property is off market, which means it's not currently listed for sale or rent on Zillow. This may be different from what's available on other websites or public sources.
