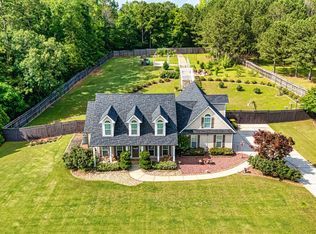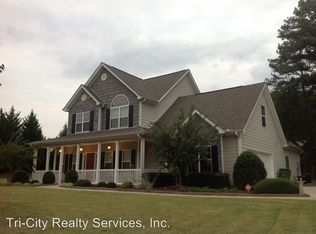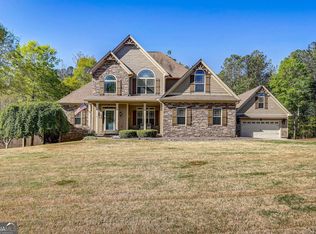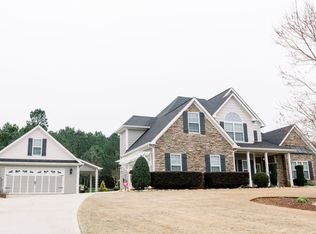Captivating Backyard Oasis for a VACATION at Home * 100K Pool w/Waterfall and Elegant Landscaping for the Ultimate in Privacy, Gorgeous Stone Terraced Gunite Pool Deck, 2 Outbuildings and Fire Pit all create an atmosphere of STUNNING Ambiance * Grand Foyer 2-story Entrance into Open Floor Plan Great Room * LET THE SUN SHINE IN the Array of Windows all along the back of the House for Enjoying the Stunning Backyard * Kitchen has Stainless Appliances, Ample Cabinets, Breakfast Bar, Dbl Range Oven, Pantry * Barn Door entrance to Spacious Laundry Room * Dining Rm with Built-ins and Shiplap Walls * Listen to the Waterfall from your Master on Main, w/Trey Ceiling w/Captivating view of the Lighted Pool through the Dbl Glass Doors * Master Bathroom w/Claw Foot Tub, Dbl Vanity, Lg Shower and Oversized Walk-in Closet * Secondary Bedroom w/Trey Ceiling, third bedroom with Deck overlooking pool, 4th bedroom is oversized and an upstairs sitting area * You'll be Swimming this Summer in Total Privacy. 2020-04-06
This property is off market, which means it's not currently listed for sale or rent on Zillow. This may be different from what's available on other websites or public sources.



