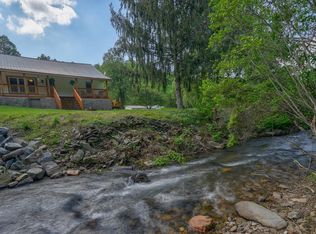3 bedroom 2 bath (plus bonus room) triple wide mobile home with nice flat yard, creek and no deed restrictions. Home has metal roof, central heat and air, and a Fisher wood burning stove. Split floor plan with large masterbedroom with walk-in closet and ensuite bath. Huge kitchen with tons of cabinet and counter space. Covered back porch and spacious from deck overlook the yard and creek! Home has a spring and private well and is currently using the spring.
This property is off market, which means it's not currently listed for sale or rent on Zillow. This may be different from what's available on other websites or public sources.

