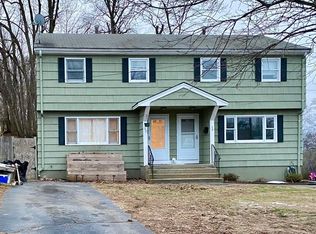Don't miss the opportunity to own this beautiful 3 bedroom half-duplex located in the desirable Belvidere area of Lowell. This unit is in excellent condition and it features 3 bedrooms, 1 full bath, living room, kitchen with dining area, partially finished basement, large deck and plenty of parking spaces.This modern looking condex is part of a dead end road with similar homes. Showing will be only this Sunday and offers, if any, will be due by Monday @ 3:00pm.
This property is off market, which means it's not currently listed for sale or rent on Zillow. This may be different from what's available on other websites or public sources.
