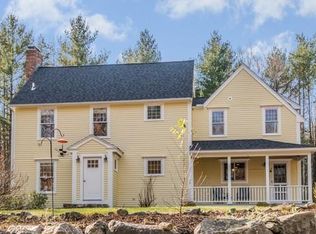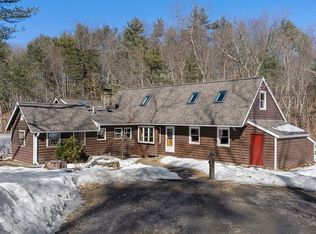Sold for $925,000
$925,000
34 Whitcomb Rd, Bolton, MA 01740
4beds
3,462sqft
Single Family Residence
Built in 1990
5.27 Acres Lot
$946,700 Zestimate®
$267/sqft
$5,195 Estimated rent
Home value
$946,700
$861,000 - $1.04M
$5,195/mo
Zestimate® history
Loading...
Owner options
Explore your selling options
What's special
Welcome to this stunning contemporary home featuring 4 bedrooms and 3.5 baths, designed for modern living. The open-concept layout is filled with natural light, thanks to picturesque windows that offer breathtaking views. The first-floor primary suite provides a luxurious retreat, while the finished basement includes a cozy bedroom suite for guests. A versatile loft space overlooks the living room, perfect for a home office or relaxation area. Step outside to an expansive deck that overlooks a serene pond, ideal for entertaining or unwinding. This home perfectly blends style, comfort, and functionality, making it a true sanctuary. DONT miss your opportunity to make this your home!
Zillow last checked: 8 hours ago
Listing updated: March 31, 2025 at 12:32pm
Listed by:
Team Lillian Montalto 978-475-1400,
Lillian Montalto Signature Properties 978-475-1400,
Samantha Lalonde 978-764-4454
Bought with:
Coteia Pina
Lamacchia Realty, Inc.
Source: MLS PIN,MLS#: 73303632
Facts & features
Interior
Bedrooms & bathrooms
- Bedrooms: 4
- Bathrooms: 4
- Full bathrooms: 3
- 1/2 bathrooms: 1
Primary bedroom
- Features: Bathroom - Full, Skylight, Ceiling Fan(s), Walk-In Closet(s), Flooring - Wall to Wall Carpet, Window(s) - Picture, Balcony / Deck, Recessed Lighting, Slider
- Level: First
- Area: 308
- Dimensions: 14 x 22
Bedroom 2
- Features: Ceiling Fan(s), Closet, Flooring - Wall to Wall Carpet, Balcony / Deck, Recessed Lighting, Slider
- Level: First
- Area: 180
- Dimensions: 15 x 12
Bedroom 3
- Features: Ceiling Fan(s), Closet, Flooring - Wall to Wall Carpet, Balcony / Deck, Recessed Lighting, Slider
- Level: First
- Area: 192
- Dimensions: 16 x 12
Bedroom 4
- Features: Closet, Flooring - Wall to Wall Carpet, Recessed Lighting, Slider
- Level: Basement
- Area: 252
- Dimensions: 14 x 18
Primary bathroom
- Features: Yes
Bathroom 1
- Features: Bathroom - Full, Bathroom - With Tub & Shower, Flooring - Stone/Ceramic Tile, Countertops - Stone/Granite/Solid, Jacuzzi / Whirlpool Soaking Tub
- Level: First
- Area: 150
- Dimensions: 10 x 15
Bathroom 2
- Features: Bathroom - Half, Flooring - Hardwood, Lighting - Overhead, Pedestal Sink
- Level: First
- Area: 48
- Dimensions: 6 x 8
Bathroom 3
- Features: Bathroom - Full, Bathroom - With Shower Stall, Flooring - Stone/Ceramic Tile
- Level: First
- Area: 60
- Dimensions: 6 x 10
Dining room
- Features: Vaulted Ceiling(s), Flooring - Hardwood, Window(s) - Picture, Balcony / Deck, Recessed Lighting, Slider, Lighting - Overhead
- Level: First
- Area: 270
- Dimensions: 15 x 18
Family room
- Features: Skylight, Vaulted Ceiling(s), Flooring - Hardwood, Recessed Lighting
- Level: First
- Area: 143
- Dimensions: 13 x 11
Kitchen
- Features: Skylight, Ceiling Fan(s), Vaulted Ceiling(s), Flooring - Hardwood, Pantry, Countertops - Stone/Granite/Solid, Open Floorplan, Recessed Lighting, Stainless Steel Appliances, Gas Stove, Peninsula, Lighting - Overhead
- Level: First
- Area: 435
- Dimensions: 15 x 29
Living room
- Features: Vaulted Ceiling(s), Flooring - Hardwood, Window(s) - Picture, Recessed Lighting
- Level: First
- Area: 306
- Dimensions: 18 x 17
Heating
- Forced Air, Natural Gas
Cooling
- Central Air
Appliances
- Included: Water Heater, Oven, Dishwasher, Disposal, Microwave, Range, Refrigerator, Washer, Dryer, Range Hood
- Laundry: Skylight, Laundry Closet, Dryer Hookup - Dual, Recessed Lighting, Washer Hookup, First Floor
Features
- Vaulted Ceiling(s), Recessed Lighting, Slider, Ceiling Fan(s), Beamed Ceilings, Closet, Storage, Bathroom - Full, Bathroom - With Shower Stall, Bathroom - With Tub, Lighting - Overhead, Sun Room, Loft, Foyer, Bonus Room, Bathroom, Central Vacuum
- Flooring: Tile, Carpet, Hardwood, Flooring - Hardwood, Flooring - Wall to Wall Carpet
- Windows: Skylight(s), Picture, Skylight
- Basement: Full,Finished,Walk-Out Access,Interior Entry,Garage Access,Concrete
- Number of fireplaces: 1
Interior area
- Total structure area: 3,462
- Total interior livable area: 3,462 sqft
- Finished area above ground: 1,508
- Finished area below ground: 1,954
Property
Parking
- Total spaces: 12
- Parking features: Attached, Garage Door Opener, Storage, Workshop in Garage, Off Street, Paved
- Attached garage spaces: 2
- Uncovered spaces: 10
Features
- Patio & porch: Porch, Deck, Covered
- Exterior features: Balcony / Deck, Porch, Deck, Covered Patio/Deck, Rain Gutters, Stone Wall
- Spa features: Jacuzzi / Whirlpool Soaking Tub
- Has view: Yes
- View description: Scenic View(s)
- Waterfront features: Waterfront, Pond
Lot
- Size: 5.27 Acres
- Features: Wooded, Other
Details
- Parcel number: M:006D B:0000 L:0056,1472199
- Zoning: R1
Construction
Type & style
- Home type: SingleFamily
- Architectural style: Contemporary
- Property subtype: Single Family Residence
Materials
- Foundation: Concrete Perimeter
- Roof: Shingle
Condition
- Year built: 1990
Utilities & green energy
- Sewer: Private Sewer
- Water: Private
Community & neighborhood
Community
- Community features: Shopping, Walk/Jog Trails, Stable(s), Golf, Bike Path, Highway Access
Location
- Region: Bolton
Other
Other facts
- Road surface type: Paved
Price history
| Date | Event | Price |
|---|---|---|
| 3/31/2025 | Sold | $925,000-2.6%$267/sqft |
Source: MLS PIN #73303632 Report a problem | ||
| 1/15/2025 | Contingent | $950,000$274/sqft |
Source: MLS PIN #73303632 Report a problem | ||
| 10/17/2024 | Listed for sale | $950,000+31.9%$274/sqft |
Source: MLS PIN #73303632 Report a problem | ||
| 12/15/2009 | Sold | $720,000-18.2%$208/sqft |
Source: Public Record Report a problem | ||
| 11/9/2008 | Listing removed | $880,000$254/sqft |
Source: NRT NewEngland #70774627 Report a problem | ||
Public tax history
| Year | Property taxes | Tax assessment |
|---|---|---|
| 2025 | $22,385 +7.9% | $1,346,900 +5.6% |
| 2024 | $20,740 +8.1% | $1,275,500 +16.3% |
| 2023 | $19,189 +1.5% | $1,096,500 +15.3% |
Find assessor info on the county website
Neighborhood: 01740
Nearby schools
GreatSchools rating
- 6/10Florence Sawyer SchoolGrades: PK-8Distance: 2.3 mi
- 8/10Nashoba Regional High SchoolGrades: 9-12Distance: 3 mi
Schools provided by the listing agent
- Middle: Florence Sawyer
- High: Nashoba
Source: MLS PIN. This data may not be complete. We recommend contacting the local school district to confirm school assignments for this home.
Get a cash offer in 3 minutes
Find out how much your home could sell for in as little as 3 minutes with a no-obligation cash offer.
Estimated market value$946,700
Get a cash offer in 3 minutes
Find out how much your home could sell for in as little as 3 minutes with a no-obligation cash offer.
Estimated market value
$946,700

