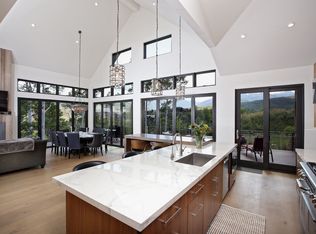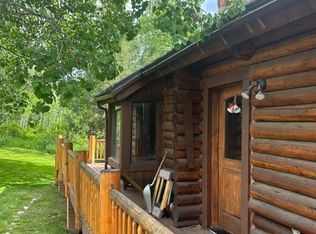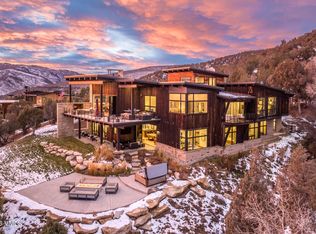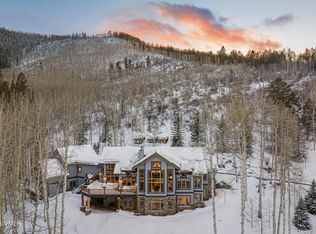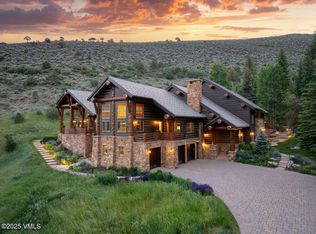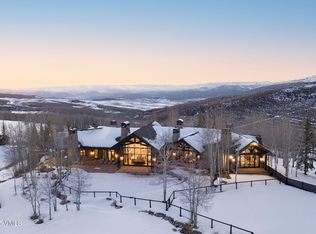Experience unparalleled privacy and luxury in Lake Creek's coveted Cattleman's Club. Offering breathtaking views of Finnegan's Peak, with over 12,500 square feet of living space sitting on 4.5 acres, this 6-bedroom estate is designed for entertaining and relaxation. With glass nano doors seamlessly connecting the refined interior to sprawling outdoor areas, the serene setting features a reflecting pond and water feature flowing throughout the property, complemented by a hot tub, custom fire pit, and private guest house. Every detail has been thoughtfully crafted to showcase the exceptional design and stunning 360 degree views throughout the home.
For sale
$19,995,000
34 Whiskey Rdg, Edwards, CO 81632
6beds
12,521sqft
Est.:
Single Family Residence
Built in 2009
4.54 Acres Lot
$-- Zestimate®
$1,597/sqft
$984/mo HOA
What's special
- 390 days |
- 1,771 |
- 58 |
Zillow last checked:
Listing updated:
Listed by:
Shawn Byrne 970-476-1987,
Ron Byrne & Associates R.E.,
Jeffrey Morgan 720-314-0023
Source: VMLS,MLS#: 1011092
Tour with a local agent
Facts & features
Interior
Bedrooms & bathrooms
- Bedrooms: 6
- Bathrooms: 10
- Full bathrooms: 3
- 3/4 bathrooms: 4
- 1/2 bathrooms: 3
Heating
- Geothermal, Radiant Floor
Cooling
- Zoned
Appliances
- Included: Built-In Electric Oven, Cooktop, Dishwasher, Disposal, Dryer, Microwave, Range Hood, Refrigerator, Washer, Wine Cooler
- Laundry: Electric Dryer Hookup, Washer Hookup
Features
- Elevator, Vaulted Ceiling(s), Balcony
- Has basement: No
- Has fireplace: Yes
- Fireplace features: Electric, Gas
Interior area
- Total structure area: 12,521
- Total interior livable area: 12,521 sqft
Property
Parking
- Total spaces: 3
- Parking features: Garage - Attached
- Attached garage spaces: 3
Features
- Levels: Multi/Split
- Stories: 3
- Entry location: Main level
- Patio & porch: Patio
- Has spa: Yes
- Spa features: Bath
Lot
- Size: 4.54 Acres
Details
- Parcel number: 210518305001
- Zoning: Residential
Construction
Type & style
- Home type: SingleFamily
- Property subtype: Single Family Residence
Materials
- Frame, Stone, Wood Siding
- Foundation: Poured in Place
- Roof: Metal
Condition
- Year built: 2009
Utilities & green energy
- Sewer: Septic Tank
- Water: Public
- Utilities for property: Electricity Available, Internet, Natural Gas Available, Phone Available, Satellite, Snow Removal, Water Available
Community & HOA
Community
- Features: Trail(s)
- Subdivision: Cattlemans Club
HOA
- Has HOA: Yes
- HOA fee: $2,952 quarterly
Location
- Region: Edwards
Financial & listing details
- Price per square foot: $1,597/sqft
- Tax assessed value: $15,465,100
- Annual tax amount: $70,918
- Date on market: 10/1/2025
- Cumulative days on market: 391 days
- Electric utility on property: Yes
- Road surface type: All Year
Estimated market value
Not available
Estimated sales range
Not available
$6,247/mo
Price history
Price history
| Date | Event | Price |
|---|---|---|
| 5/26/2025 | Price change | $19,995,000-21.6%$1,597/sqft |
Source: | ||
| 1/23/2025 | Listed for sale | $25,500,000-5.6%$2,037/sqft |
Source: | ||
| 4/2/2020 | Listing removed | $26,999,000$2,156/sqft |
Source: Gateway Land & Development - V #936543 Report a problem | ||
| 10/15/2019 | Price change | $26,999,000+3.8%$2,156/sqft |
Source: Gateway Land & Development - V #936543 Report a problem | ||
| 11/15/2018 | Listed for sale | $25,999,000+173.7%$2,076/sqft |
Source: Gateway Land & Development - V #933831 Report a problem | ||
| 5/28/2014 | Sold | $9,500,000-45.7%$759/sqft |
Source: | ||
| 6/9/2011 | Listing removed | $17,500,000$1,398/sqft |
Source: GATEWAY LAND & DEVELOPMENT #V322927 Report a problem | ||
| 6/1/2011 | Listed for sale | $17,500,000+483.3%$1,398/sqft |
Source: GATEWAY LAND & DEVELOPMENT #V322927 Report a problem | ||
| 10/30/2006 | Sold | $3,000,000$240/sqft |
Source: Public Record Report a problem | ||
Public tax history
Public tax history
| Year | Property taxes | Tax assessment |
|---|---|---|
| 2024 | $59,133 +0.1% | $1,036,160 -1.2% |
| 2023 | $59,055 -1.6% | $1,048,920 +20.5% |
| 2022 | $59,987 | $870,160 -2.8% |
| 2021 | -- | $895,200 +26.6% |
| 2020 | $47,177 +0.5% | $706,960 |
| 2019 | $46,946 | $706,960 +5.5% |
| 2018 | $46,946 +3.4% | $670,260 |
| 2017 | $45,388 | $670,260 -16.7% |
| 2016 | -- | $804,870 |
| 2015 | $51,950 | $804,870 +106.4% |
| 2014 | -- | $389,910 |
| 2013 | -- | $389,910 -20.6% |
| 2012 | -- | $491,050 |
| 2011 | -- | $491,050 -15.8% |
| 2010 | -- | $583,030 +286% |
| 2008 | -- | $151,040 |
Find assessor info on the county website
BuyAbility℠ payment
Est. payment
$105,922/mo
Principal & interest
$98106
Property taxes
$6832
HOA Fees
$984
Climate risks
Neighborhood: 81632
Nearby schools
GreatSchools rating
- 6/10Edwards Elementary SchoolGrades: K-5Distance: 2.2 mi
- 6/10Berry Creek Middle SchoolGrades: 6-8Distance: 3.2 mi
- 6/10Battle Mountain High SchoolGrades: 9-12Distance: 3 mi
- Loading
- Loading
