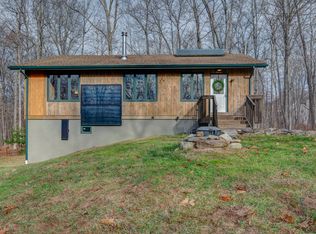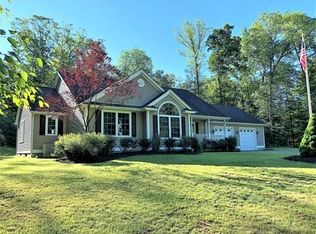Sold for $479,900
$479,900
34 Wheeling Road, Andover, CT 06232
4beds
2,074sqft
Single Family Residence
Built in 1970
4 Acres Lot
$530,300 Zestimate®
$231/sqft
$3,333 Estimated rent
Home value
$530,300
$483,000 - $583,000
$3,333/mo
Zestimate® history
Loading...
Owner options
Explore your selling options
What's special
Beautiful custom built Midcentury Modern contemporary on a four acre wooded lot. Redwood siding, some redwood covered walls, wood beams throughout the main floor. Cathedral ceilings and gorgeous Brazilian-cherry hardwood floors. Ceramic tile floor in the kitchen and baths. Three bedrooms on the main floor and a large bedroom suite on the upper floor with a full bath with individual sinks, built in closet shelves and sliding glass doors awaiting a future deck. The kitchen has granite counters, cherry cabinets and a tavertine tile backsplash. The dining room has a cabinet with granite counter and sink. There is a wine cooler and storage cabinet. The basement has a few rooms walled in with a half bath plumbed to add a sink. There is a geo heat pump water heater and front loading washer and dryer. Genarac propane generator will keep everything humming along. One side of the basement has a walk up hatch and the other end is a full walkout. There is plenty of storage. There is a large two car detached garage which houses a large workshop with a woodstove, an air filtering system and three phase electricity. There is room on the back of the garage with a ridged plexiglass roof to start your plants early. You will be surrounded by plenty of nature with several custom windows if you stay inside and and huge deck for outside entertainment.
Zillow last checked: 8 hours ago
Listing updated: October 01, 2024 at 02:01am
Listed by:
Elaine Buchardt 860-202-4619,
BHHS Realty Professionals 413-567-3361,
Co-Listing Agent: Kay Marcia 860-818-2717,
BHHS Realty Professionals
Bought with:
AJ Davis, RES.0825166
Executive Real Estate Inc.
Source: Smart MLS,MLS#: 24010587
Facts & features
Interior
Bedrooms & bathrooms
- Bedrooms: 4
- Bathrooms: 3
- Full bathrooms: 2
- 1/2 bathrooms: 1
Primary bedroom
- Features: Cathedral Ceiling(s), Bedroom Suite, Full Bath, Stall Shower, Sliders, Hardwood Floor
- Level: Upper
Bedroom
- Features: High Ceilings, Beamed Ceilings, Built-in Features, Hardwood Floor
- Level: Main
Bedroom
- Features: High Ceilings, Hardwood Floor
- Level: Main
Bedroom
- Features: High Ceilings, Hardwood Floor
- Level: Main
Bathroom
- Features: Granite Counters, Stall Shower, Tile Floor
- Level: Main
Dining room
- Features: Cathedral Ceiling(s), Beamed Ceilings, Built-in Features, Granite Counters, Wet Bar, Hardwood Floor
- Level: Main
Kitchen
- Features: Balcony/Deck, Granite Counters, Tile Floor
- Level: Main
Living room
- Features: Cathedral Ceiling(s), Beamed Ceilings, Wood Stove, Sliders, Sunken, Hardwood Floor
- Level: Main
Office
- Features: Bookcases, Hardwood Floor
- Level: Main
Heating
- Forced Air, Oil
Cooling
- Central Air
Appliances
- Included: Oven/Range, Microwave, Range Hood, Refrigerator, Freezer, Dishwasher, Washer, Dryer, Wine Cooler, Water Heater
- Laundry: Lower Level
Features
- Wired for Data
- Windows: Thermopane Windows
- Basement: Full,Storage Space,Hatchway Access,Partially Finished,Concrete
- Attic: None
- Number of fireplaces: 1
Interior area
- Total structure area: 2,074
- Total interior livable area: 2,074 sqft
- Finished area above ground: 2,074
Property
Parking
- Total spaces: 2
- Parking features: Detached
- Garage spaces: 2
Features
- Patio & porch: Deck
- Exterior features: Outdoor Grill
Lot
- Size: 4 Acres
- Features: Few Trees
Details
- Additional structures: Shed(s)
- Parcel number: 1598100
- Zoning: R-40
- Other equipment: Generator
Construction
Type & style
- Home type: SingleFamily
- Architectural style: Contemporary
- Property subtype: Single Family Residence
Materials
- Cedar
- Foundation: Concrete Perimeter
- Roof: Metal
Condition
- New construction: No
- Year built: 1970
Utilities & green energy
- Sewer: Septic Tank
- Water: Well
Green energy
- Energy efficient items: Windows
Community & neighborhood
Community
- Community features: Library, Public Rec Facilities
Location
- Region: Andover
Price history
| Date | Event | Price |
|---|---|---|
| 7/2/2024 | Sold | $479,900$231/sqft |
Source: | ||
| 5/24/2024 | Pending sale | $479,900$231/sqft |
Source: BHHS broker feed #24010587 Report a problem | ||
| 4/20/2024 | Listed for sale | $479,900$231/sqft |
Source: | ||
Public tax history
| Year | Property taxes | Tax assessment |
|---|---|---|
| 2025 | $7,472 +40.3% | $236,530 +39.7% |
| 2024 | $5,326 +0.5% | $169,310 |
| 2023 | $5,298 -1.9% | $169,310 |
Find assessor info on the county website
Neighborhood: 06232
Nearby schools
GreatSchools rating
- 5/10Andover Elementary SchoolGrades: PK-6Distance: 1.4 mi
- 7/10Rham Middle SchoolGrades: 7-8Distance: 5.9 mi
- 9/10Rham High SchoolGrades: 9-12Distance: 6 mi
Schools provided by the listing agent
- Elementary: Andover
- Middle: RHAM
- High: RHAM
Source: Smart MLS. This data may not be complete. We recommend contacting the local school district to confirm school assignments for this home.
Get pre-qualified for a loan
At Zillow Home Loans, we can pre-qualify you in as little as 5 minutes with no impact to your credit score.An equal housing lender. NMLS #10287.
Sell with ease on Zillow
Get a Zillow Showcase℠ listing at no additional cost and you could sell for —faster.
$530,300
2% more+$10,606
With Zillow Showcase(estimated)$540,906

