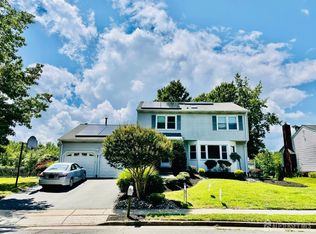Sold for $535,000
$535,000
34 Wetherhill Way, Dayton, NJ 08810
3beds
--sqft
Single Family Residence
Built in 1986
0.34 Acres Lot
$678,400 Zestimate®
$--/sqft
$3,209 Estimated rent
Home value
$678,400
$644,000 - $712,000
$3,209/mo
Zestimate® history
Loading...
Owner options
Explore your selling options
What's special
Move in ready Brandywine Model in the desirable Wetherhill section. Take advantage of the town's excellent school system while enjoying this home which exudes pride of ownership throughout. Original owner since it was built. The home offers a lovely front porch, a brick patio, a multi-level deck and a large fenced-in backyard with two gorgeous large ponds just beyond. Enjoy nature on warm evenings from the privacy of your expanded deck. The home's interior features hardwood flooring throughout, a wood-burning fireplace in the formal living room, a formal dining room, and an eat-in kitchen which leads to a bright sunny family room with double sliders to the patio. The laundry room completes the first floor. A spacious landing with skylight leads to 3 bedrooms including an expanded main suite with sitting room. The home also offers central A/C and a partially-finished basement with a rec room. Convenient to major highways. Minutes to downtown Princeton, parks, recreation, shopping and restaurants.
Zillow last checked: 8 hours ago
Listing updated: September 26, 2023 at 08:31pm
Listed by:
MICHAEL PENNISI,
COLDWELL BANKER REALTY 973-378-8300
Source: All Jersey MLS,MLS#: 2303885R
Facts & features
Interior
Bedrooms & bathrooms
- Bedrooms: 3
- Bathrooms: 2
- Full bathrooms: 1
- 1/2 bathrooms: 1
Primary bedroom
- Features: Sitting Area
- Area: 286
- Dimensions: 26 x 11
Bedroom 2
- Area: 154
- Dimensions: 14 x 11
Bedroom 3
- Area: 121
- Dimensions: 11 x 11
Bathroom
- Features: Tub Shower
Dining room
- Features: Formal Dining Room
- Area: 156
- Dimensions: 13 x 12
Family room
- Area: 120
- Length: 12
Kitchen
- Features: Granite/Corian Countertops, Breakfast Bar, Kitchen Exhaust Fan, Eat-in Kitchen
- Area: 160
- Dimensions: 16 x 10
Living room
- Area: 224
- Dimensions: 16 x 14
Basement
- Area: 0
Heating
- Forced Air
Cooling
- Central Air
Appliances
- Included: Dishwasher, Dryer, Gas Range/Oven, Exhaust Fan, Refrigerator, Washer, Kitchen Exhaust Fan, Gas Water Heater
Features
- Skylight, Kitchen, Laundry Room, Bath Half, Living Room, Dining Room, Family Room, 3 Bedrooms, Bath Main, Attic
- Flooring: Carpet, Wood
- Windows: Skylight(s)
- Basement: Partially Finished, Recreation Room, Storage Space
- Number of fireplaces: 1
- Fireplace features: Wood Burning
Interior area
- Total structure area: 0
Property
Parking
- Total spaces: 1
- Parking features: 1 Car Width, Garage, Attached, Garage Door Opener, Off Site, Driveway, Paved
- Attached garage spaces: 1
- Has uncovered spaces: Yes
Features
- Levels: Three Or More
- Stories: 3
- Patio & porch: Porch, Deck, Patio
- Exterior features: Open Porch(es), Curbs, Deck, Patio, Door(s)-Storm/Screen, Sidewalk, Yard
Lot
- Size: 0.34 Acres
- Dimensions: 158.00 x 137.00
- Features: Waterview, Level
Details
- Parcel number: 212100011000000044
- Zoning: SFH
Construction
Type & style
- Home type: SingleFamily
- Architectural style: Colonial
- Property subtype: Single Family Residence
Materials
- Roof: Asphalt
Condition
- Year built: 1986
Utilities & green energy
- Gas: Natural Gas
- Sewer: Public Sewer
- Water: Public
- Utilities for property: Cable TV, Cable Connected, Electricity Connected, Natural Gas Connected
Community & neighborhood
Community
- Community features: Curbs, Sidewalks
Location
- Region: Dayton
Other
Other facts
- Ownership: Fee Simple
Price history
| Date | Event | Price |
|---|---|---|
| 7/30/2025 | Listing removed | $3,300 |
Source: Zillow Rentals Report a problem | ||
| 7/27/2025 | Listed for rent | $3,300+3.1% |
Source: Zillow Rentals Report a problem | ||
| 6/12/2023 | Listing removed | -- |
Source: Zillow Rentals Report a problem | ||
| 6/5/2023 | Listed for rent | $3,200 |
Source: Zillow Rentals Report a problem | ||
| 3/24/2023 | Sold | $535,000-2.6% |
Source: | ||
Public tax history
| Year | Property taxes | Tax assessment |
|---|---|---|
| 2025 | $10,291 | $192,100 |
| 2024 | $10,291 +3.7% | $192,100 |
| 2023 | $9,922 +3.1% | $192,100 |
Find assessor info on the county website
Neighborhood: Wetherill
Nearby schools
GreatSchools rating
- 7/10Indian Fields Elementary SchoolGrades: PK-5Distance: 0.6 mi
- 8/10Crossroads SouthGrades: 6-8Distance: 1.9 mi
- 7/10South Brunswick High SchoolGrades: 9-12Distance: 3.1 mi
Get a cash offer in 3 minutes
Find out how much your home could sell for in as little as 3 minutes with a no-obligation cash offer.
Estimated market value$678,400
Get a cash offer in 3 minutes
Find out how much your home could sell for in as little as 3 minutes with a no-obligation cash offer.
Estimated market value
$678,400
