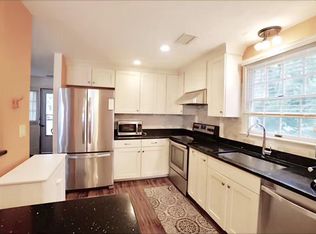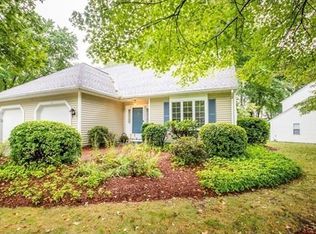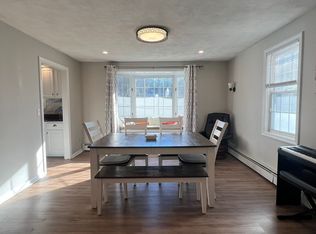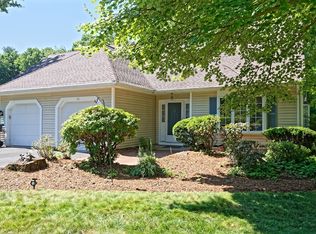NO CONDO FEES!!! Light, bright and airy comes to mind describing this modern open concept Duplex. Terrific commuters location, close to everything yet tucked neatly on this quite dead-end street. 2 Large sized bedrooms, 1 and a half bathrooms and 1 car garage. Plus BONUS room perfect for office, studio or what ever you can visualize. Modern updated and spacious kitchen with plenty of seating space for entertaining. Good sized living room complete with fireplace and with plenty of natural sunlight. Tranquil, quite and nicely sized, fully fenced in backyard with large oversized deck, perfect for relaxing. Windows replaced (2018), heating system (2015), Driveway paved (2018), Roof (2015), 3 AC mini-splits installed (2016), too many updates to list. Truly turn key. This is not to be missed!
This property is off market, which means it's not currently listed for sale or rent on Zillow. This may be different from what's available on other websites or public sources.



