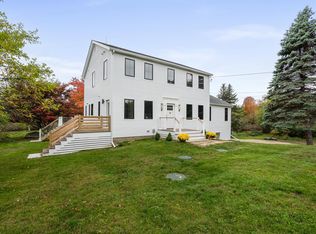Sold for $828,000
$828,000
34 Westcott Rd, Harvard, MA 01451
3beds
1,456sqft
Single Family Residence
Built in 1972
4.8 Acres Lot
$842,700 Zestimate®
$569/sqft
$3,044 Estimated rent
Home value
$842,700
$775,000 - $910,000
$3,044/mo
Zestimate® history
Loading...
Owner options
Explore your selling options
What's special
An original, elegantly simple, Acorn House, erected in 1972 and set in a 4.8 acre apple orchard. Warm wood, open floor plans, walls of glass and soaring ceilings are the signature elements of an Acorn home. The two-story Myopia model has a large sun-filled living room with a Danish L. Lange & Co. enamel and cast iron wood burning stove, kitchen and dining area with a fireplace, three bedrooms and two full baths on the main floor. The deck surrounds the living and kitchen areas and looks out over the garden. Downstairs is a long family room filled with natural light, a utility room and access to the two-car garage. There is also a barn with loft to house your mower, garden tools, and bikes. The structure is at one with nature and wildlife abounds in this quiet corner of town.
Zillow last checked: 8 hours ago
Listing updated: July 13, 2023 at 07:54am
Listed by:
Sarah MacEachern 781-795-2975,
LandVest, Inc., Concord 781-488-1355
Bought with:
Sarah Cameron
Coldwell Banker Realty - Concord
Source: MLS PIN,MLS#: 73117971
Facts & features
Interior
Bedrooms & bathrooms
- Bedrooms: 3
- Bathrooms: 2
- Full bathrooms: 2
Primary bedroom
- Features: Flooring - Hardwood
- Level: First
- Area: 195
- Dimensions: 13 x 15
Bedroom 2
- Features: Flooring - Hardwood
- Level: First
- Area: 117
- Dimensions: 13 x 9
Bedroom 3
- Features: Flooring - Hardwood
- Level: First
- Area: 110
- Dimensions: 10 x 11
Primary bathroom
- Features: Yes
Family room
- Features: Flooring - Wall to Wall Carpet
- Level: Basement
- Area: 297
- Dimensions: 11 x 27
Kitchen
- Features: Flooring - Laminate
- Level: First
- Area: 266
- Dimensions: 14 x 19
Living room
- Features: Flooring - Hardwood
- Level: First
- Area: 392
- Dimensions: 14 x 28
Heating
- Electric Baseboard, Radiant, Electric
Cooling
- Window Unit(s)
Appliances
- Included: Range, Dishwasher, Washer, Dryer
- Laundry: Flooring - Laminate, In Basement, Electric Dryer Hookup
Features
- Internet Available - Unknown
- Flooring: Wood, Carpet, Laminate
- Has basement: No
- Number of fireplaces: 2
Interior area
- Total structure area: 1,456
- Total interior livable area: 1,456 sqft
Property
Parking
- Total spaces: 9
- Parking features: Attached, Detached, Under, Garage Door Opener, Paved Drive
- Attached garage spaces: 3
- Uncovered spaces: 6
Features
- Patio & porch: Deck, Deck - Composite
- Exterior features: Deck, Deck - Composite, Barn/Stable, Fruit Trees, Garden
- Has view: Yes
- View description: Scenic View(s)
Lot
- Size: 4.80 Acres
Details
- Additional structures: Barn/Stable
- Parcel number: M:27 B:116,1535050
- Zoning: A
Construction
Type & style
- Home type: SingleFamily
- Architectural style: Raised Ranch
- Property subtype: Single Family Residence
Materials
- Frame
- Foundation: Slab
- Roof: Shingle
Condition
- Year built: 1972
Utilities & green energy
- Electric: 200+ Amp Service
- Sewer: Private Sewer
- Water: Private
- Utilities for property: for Electric Range, for Electric Oven, for Electric Dryer
Community & neighborhood
Community
- Community features: Public Transportation, Shopping, Park, Conservation Area, Highway Access, Private School, Public School
Location
- Region: Harvard
Price history
| Date | Event | Price |
|---|---|---|
| 7/12/2023 | Sold | $828,000+10.4%$569/sqft |
Source: MLS PIN #73117971 Report a problem | ||
| 6/7/2023 | Contingent | $750,000$515/sqft |
Source: MLS PIN #73117971 Report a problem | ||
| 5/31/2023 | Listed for sale | $750,000$515/sqft |
Source: MLS PIN #73117971 Report a problem | ||
Public tax history
| Year | Property taxes | Tax assessment |
|---|---|---|
| 2025 | $9,795 +5.6% | $625,900 +0.6% |
| 2024 | $9,272 +3.7% | $622,300 +15.6% |
| 2023 | $8,943 -2.2% | $538,400 +5.4% |
Find assessor info on the county website
Neighborhood: 01451
Nearby schools
GreatSchools rating
- 8/10Hildreth Elementary SchoolGrades: PK-5Distance: 1.4 mi
- 10/10The Bromfield SchoolGrades: 9-12Distance: 1.6 mi
Schools provided by the listing agent
- Elementary: Hildreth
- Middle: Bromfield
- High: Bromfield Hs
Source: MLS PIN. This data may not be complete. We recommend contacting the local school district to confirm school assignments for this home.
Get a cash offer in 3 minutes
Find out how much your home could sell for in as little as 3 minutes with a no-obligation cash offer.
Estimated market value$842,700
Get a cash offer in 3 minutes
Find out how much your home could sell for in as little as 3 minutes with a no-obligation cash offer.
Estimated market value
$842,700
