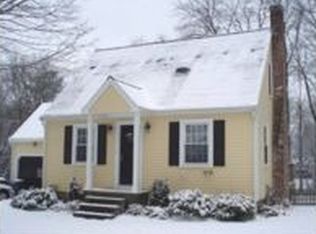The PERFECT CAPE! THE BEST NEIGHBORHOOD!! DON'T MISS YOUR OPPORTUNITY TO SEE THIS ONE! 4 Bedrooms, including 3 GENEROUS SIZED UPSTAIRS BEDROOMS!!! This home is situated on a quaint Reading sidestreet, yet only 12 miles to Boston & convenient to all that Reading has to offer!! Located just minutes from the commuter rail & 93/95, 34 Wescroft has just what you are looking for! A HOUSE TO CALL HOME! Kitchen has GRANITE w/Newer STAINLESS APPLIANCES and opens to the cozy family room! There is a large peninsula perfect for entertaining! The home features 2 FULL BATHS. The yard is spacious with a good sized deck, plus room for expansion. 1 CAR GARAGE. The Fireplace has just been relined, updated and will be ready for your first winter in your new home! Similar homes in this neighborhood have sold at close to 675,000!! Bring your ideas and gain equity in the space that is already present!! Loads of potential and this home could be just what you are looking for! SHOWINGS START RIGHT AWAY!
This property is off market, which means it's not currently listed for sale or rent on Zillow. This may be different from what's available on other websites or public sources.
