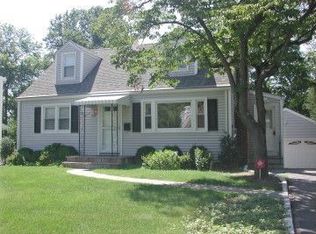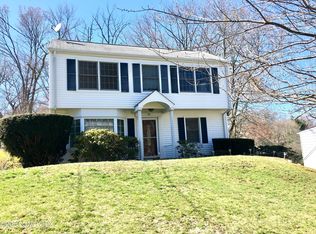COMPLETED 2019-NEW QUALITY CONSTRUCTION in RIVERSIDE - Enjoy all the conveniences this quiet location has to offer (North Mianus & Eastern Middle School, shopping, beach, train and easy access to I-95) in a stellar new home by Huxley Properties. Board & Baton Craftsman Cottage exterior with stone trim. Contemporary Open Floor Plan Interior. 4 large en-suite bedrooms w. walk-in California Closets. Mudroom/Office on main floor. Bonus attic space -playroom, 5th bedroom &/or home office. Gourmet chef's kitchen, double-wide fridge/freezer, large island, wine fridge and built in Miele Coffee system. Finished walk-out lower level, large deck, and lovely planting beds. Latest Smart Home technology, EV plug, solar-ready. Energy efficient. ALSO Available For Purchase.
This property is off market, which means it's not currently listed for sale or rent on Zillow. This may be different from what's available on other websites or public sources.

