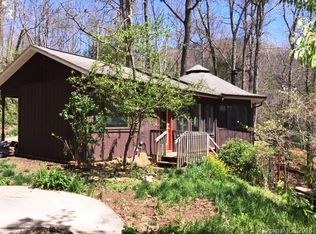Closed
$375,000
34 Weeping Cherry Forest Rd, Fairview, NC 28730
3beds
1,830sqft
Single Family Residence
Built in 1973
1.58 Acres Lot
$411,400 Zestimate®
$205/sqft
$2,156 Estimated rent
Home value
$411,400
$383,000 - $444,000
$2,156/mo
Zestimate® history
Loading...
Owner options
Explore your selling options
What's special
Welcome home to 34 Weeping Cherry Forest. This A-frame cottage is hitting the market for the first time and it will surround you with the wooded oasis of Fairview Forest. Stunning rock covered, gas fireplace on the main floor with built-in bookcases and vaulted ceiling with a wall of windows. The rock work continues into the basement with a wood burning fireplace. Relax on the open deck off of the living room, or enjoy the changing seasons from the enclosed porch. Easy, level entry with only one step. You'll find a detached oversized garage w/great bonus space above. Close-range winter views, low maintenance landscaping, Generac generator, and community hiking trails. Great local businesses close by in Fairview: Trout Lily Market, Whistle Hop + Turgua Breweries, The Local Joint, Sky Mountain Pizza, and Appalachian Tropicals. 10 minute drive to the Blue Ridge Parkway or I-40. 15 minutes to downtown Asheville or 30 minutes to Chimney Rock + Lake Lure. Short-term renting is not allowed.
Zillow last checked: 8 hours ago
Listing updated: July 28, 2023 at 05:37am
Listing Provided by:
Rosie Johnson rosie@greybeardrealty.com,
GreyBeard Realty,
Ali Whitman,
GreyBeard Realty
Bought with:
Rosie Johnson
GreyBeard Realty
Source: Canopy MLS as distributed by MLS GRID,MLS#: 3932226
Facts & features
Interior
Bedrooms & bathrooms
- Bedrooms: 3
- Bathrooms: 2
- Full bathrooms: 2
- Main level bedrooms: 2
Primary bedroom
- Level: Main
Bedroom s
- Level: Main
Bedroom s
- Level: Basement
Bathroom full
- Level: Main
Bathroom full
- Level: Basement
Den
- Level: Basement
Dining area
- Level: Main
Kitchen
- Level: Main
Living room
- Level: Main
Heating
- Baseboard
Cooling
- None
Appliances
- Included: Dishwasher, Dryer, Electric Oven, Electric Range, Refrigerator, Washer
- Laundry: In Basement
Features
- Flooring: Carpet, Concrete, Linoleum
- Basement: Daylight,Finished,Walk-Out Access
- Fireplace features: Den, Living Room, Propane, Wood Burning
Interior area
- Total structure area: 915
- Total interior livable area: 1,830 sqft
- Finished area above ground: 915
- Finished area below ground: 915
Property
Parking
- Parking features: Driveway, Detached Garage, Garage on Main Level
- Has garage: Yes
- Has uncovered spaces: Yes
Features
- Levels: One
- Stories: 1
- Patio & porch: Covered, Deck, Front Porch
Lot
- Size: 1.58 Acres
- Features: Views, Wooded
Details
- Additional structures: Gazebo
- Parcel number: 968773052100000
- Zoning: RES
- Special conditions: Standard
- Other equipment: Generator
Construction
Type & style
- Home type: SingleFamily
- Property subtype: Single Family Residence
Materials
- Wood
- Roof: Metal
Condition
- New construction: No
- Year built: 1973
Utilities & green energy
- Sewer: Septic Installed
- Water: Well
- Utilities for property: Underground Utilities
Community & neighborhood
Location
- Region: Fairview
- Subdivision: Fairview Forest
HOA & financial
HOA
- Has HOA: Yes
- HOA fee: $1,227 annually
- Association name: Fairview Forest HOA
Other
Other facts
- Road surface type: Gravel, Paved
Price history
| Date | Event | Price |
|---|---|---|
| 7/27/2023 | Sold | $375,000-3.8%$205/sqft |
Source: | ||
| 5/1/2023 | Listed for sale | $389,900$213/sqft |
Source: | ||
Public tax history
| Year | Property taxes | Tax assessment |
|---|---|---|
| 2025 | $1,123 -14.8% | $159,000 -18.3% |
| 2024 | $1,319 +44.5% | $194,600 +37.1% |
| 2023 | $912 +1.6% | $141,900 |
Find assessor info on the county website
Neighborhood: 28730
Nearby schools
GreatSchools rating
- 7/10Fairview ElementaryGrades: K-5Distance: 2.1 mi
- 7/10Cane Creek MiddleGrades: 6-8Distance: 5.1 mi
- 7/10A C Reynolds HighGrades: PK,9-12Distance: 4 mi
Schools provided by the listing agent
- Middle: AC Reynolds
- High: AC Reynolds
Source: Canopy MLS as distributed by MLS GRID. This data may not be complete. We recommend contacting the local school district to confirm school assignments for this home.
Get a cash offer in 3 minutes
Find out how much your home could sell for in as little as 3 minutes with a no-obligation cash offer.
Estimated market value$411,400
Get a cash offer in 3 minutes
Find out how much your home could sell for in as little as 3 minutes with a no-obligation cash offer.
Estimated market value
$411,400
