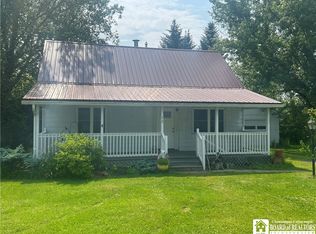Closed
$131,000
34 Weeden Rd, Randolph, NY 14772
4beds
1,660sqft
Single Family Residence
Built in 1940
1.35 Acres Lot
$131,800 Zestimate®
$79/sqft
$1,911 Estimated rent
Home value
$131,800
Estimated sales range
Not available
$1,911/mo
Zestimate® history
Loading...
Owner options
Explore your selling options
What's special
Four bedrooms, 2.5 baths, 2 car garage (one has been used as a home business area); large dining room with office space, and half bath, large laundry room with additional storage, kitchen with appliances w/ epoxy countertops w/bar area, living room with hardwood. A first floor bedroom and full bath. Upstairs are three bedrooms and a 3/4 bath. Great sized yard on 1.35 acres with chicken coop & raised garden beds. Walkable to grocery store, school, and the famous Peaches & Cream. Close to I86 and easy access to Jamestown, Olean, Ellicottville and Onoville Marina. Located in a Flood Zone and the back portion of the property is in a Wetland Protected Area. Many updates on the interior have already been completed. Seller will review any and all offers on Friday, June 7 at 5 PM.
Zillow last checked: 8 hours ago
Listing updated: August 30, 2024 at 02:50pm
Listed by:
Tonya Studley 716-474-8380,
ERA Team VP Real Estate
Bought with:
Daniel Terhune, 10301217717
Century 21 Turner Brokers
Source: NYSAMLSs,MLS#: R1542754 Originating MLS: Chautauqua-Cattaraugus
Originating MLS: Chautauqua-Cattaraugus
Facts & features
Interior
Bedrooms & bathrooms
- Bedrooms: 4
- Bathrooms: 3
- Full bathrooms: 2
- 1/2 bathrooms: 1
- Main level bathrooms: 2
- Main level bedrooms: 1
Bedroom 1
- Level: First
- Dimensions: 12.00 x 15.00
Bedroom 2
- Level: Second
- Dimensions: 12.00 x 11.00
Bedroom 3
- Level: Second
- Dimensions: 16.00 x
Bedroom 4
- Level: Second
- Dimensions: 12.00 x 7.00
Dining room
- Level: First
- Dimensions: 10.00 x 11.00
Kitchen
- Level: First
- Dimensions: 12.00 x 18.00
Laundry
- Level: First
- Dimensions: 12.00 x 7.00
Living room
- Level: First
- Dimensions: 18.00 x 12.00
Heating
- Gas, Forced Air
Appliances
- Included: Dryer, Dishwasher, Gas Oven, Gas Range, Gas Water Heater, Refrigerator, Washer
- Laundry: Main Level
Features
- Breakfast Bar, Ceiling Fan(s), Pull Down Attic Stairs, Sliding Glass Door(s), Solid Surface Counters, Natural Woodwork, Bedroom on Main Level
- Flooring: Hardwood, Laminate, Varies
- Doors: Sliding Doors
- Basement: Crawl Space,Partial
- Attic: Pull Down Stairs
- Has fireplace: No
Interior area
- Total structure area: 1,660
- Total interior livable area: 1,660 sqft
Property
Parking
- Total spaces: 2
- Parking features: Attached, Garage
- Attached garage spaces: 2
Features
- Levels: Two
- Stories: 2
- Patio & porch: Open, Porch
- Exterior features: Gravel Driveway
Lot
- Size: 1.35 Acres
- Dimensions: 155 x 400
- Features: Flood Zone, Greenbelt
Details
- Additional structures: Poultry Coop
- Parcel number: 04760007007200020360000000
- Special conditions: Standard
Construction
Type & style
- Home type: SingleFamily
- Architectural style: Two Story
- Property subtype: Single Family Residence
Materials
- Composite Siding, Vinyl Siding
- Foundation: Block
- Roof: Shingle
Condition
- Resale
- Year built: 1940
Utilities & green energy
- Electric: Circuit Breakers
- Sewer: Connected
- Water: Connected, Public
- Utilities for property: Sewer Connected, Water Connected
Community & neighborhood
Location
- Region: Randolph
Other
Other facts
- Listing terms: Cash,Conventional
Price history
| Date | Event | Price |
|---|---|---|
| 8/30/2024 | Sold | $131,000+0.8%$79/sqft |
Source: | ||
| 6/27/2024 | Pending sale | $129,900$78/sqft |
Source: | ||
| 6/10/2024 | Contingent | $129,900$78/sqft |
Source: | ||
| 6/4/2024 | Listed for sale | $129,900+526%$78/sqft |
Source: | ||
| 6/7/2019 | Sold | $20,750-10.6%$13/sqft |
Source: | ||
Public tax history
| Year | Property taxes | Tax assessment |
|---|---|---|
| 2024 | -- | $46,000 |
| 2023 | -- | $46,000 |
| 2022 | -- | $46,000 |
Find assessor info on the county website
Neighborhood: 14772
Nearby schools
GreatSchools rating
- 6/10G N Chapman Elementary SchoolGrades: PK-6Distance: 0.4 mi
- 8/10Randolph Senior High SchoolGrades: 7-12Distance: 0.3 mi
Schools provided by the listing agent
- Elementary: G N Chapman Elementary
- Middle: Randolph Middle
- High: Randolph Senior High
- District: Randolph
Source: NYSAMLSs. This data may not be complete. We recommend contacting the local school district to confirm school assignments for this home.
