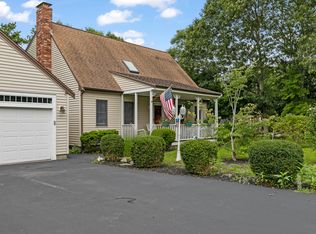Don''t miss this Ranch style home located South of Route 28 on a cul de sac offering 3 comfortable bedrooms,living room with cathedral ceiling, hardwood floors, fireplace/wood stove. An eat in kitchen with cathedral ceiling with sliders out to the large & private rear deck where you''ll spend hours relaxing & entertaining. On those warm days it''s a bit warm come back in and enjoy the comfort of central air. You''ll also find a full walk out basement with double hung windows and slider to lower level deck. The Basement invites expansion. Also there''s a newer gas furnace & hot water tank. This home is very well insulated. Just a short drive to all coastal amenities, Conservation areas, Mashpee Neck Marina and boat ramp, golf, dining and shopping! Don''t miss this opportunity to own a Cape Cod home!
This property is off market, which means it's not currently listed for sale or rent on Zillow. This may be different from what's available on other websites or public sources.
