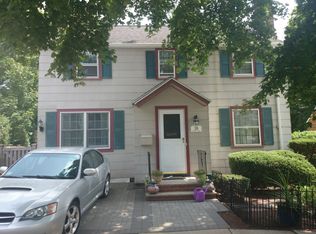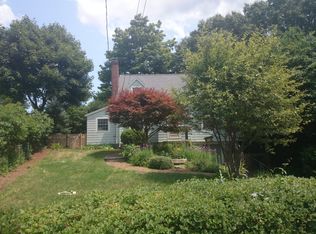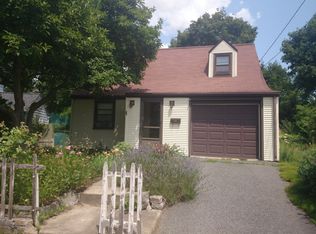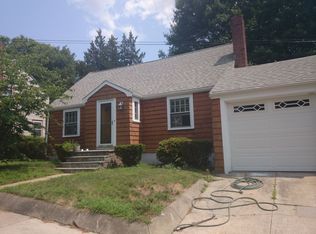Sold for $770,000 on 07/25/24
$770,000
34 Wayburn Rd, Jamaica Plain, MA 02130
3beds
1,990sqft
Single Family Residence
Built in 1935
4,318 Square Feet Lot
$785,900 Zestimate®
$387/sqft
$3,928 Estimated rent
Home value
$785,900
$715,000 - $864,000
$3,928/mo
Zestimate® history
Loading...
Owner options
Explore your selling options
What's special
Experience the perfect blend of urban and suburban living in this delightful single-family home located in vibrant Jamaica Plain. Boasting 3 spacious bedrooms and 2 full bathrooms, this residence offers comfort and functionality. The garage has been expertly converted into a versatile office or study, ideal for remote work or a quiet retreat. Step outside to the serene and quiet backyard, an oasis of calm amidst the hustle and bustle of city life. Nestled in the sought-after Woodbourne District, this home is conveniently close to an array of amenities. Enjoy the diverse selection of restaurants and shopping options just a stone’s throw away, as well as easy access to the Forest Hills Bus and T for seamless commuting. Nature enthusiasts will appreciate the proximity to the beautiful Arnold Arboretum, perfect for weekend strolls or morning jogs. Don’t miss this incredible opportunity to own a charming home in one of Jamaica Plain’s most desirable locations.
Zillow last checked: 8 hours ago
Listing updated: July 25, 2024 at 08:59am
Listed by:
Melissa Mayer 781-799-4894,
Compass 781-285-8028,
Jacob McCaughey 617-460-2674
Bought with:
George Hampton
MIG
Source: MLS PIN,MLS#: 73256973
Facts & features
Interior
Bedrooms & bathrooms
- Bedrooms: 3
- Bathrooms: 2
- Full bathrooms: 2
Primary bedroom
- Features: Closet/Cabinets - Custom Built, Flooring - Hardwood, Lighting - Overhead
- Level: Second
- Area: 150
- Dimensions: 10 x 15
Bedroom 2
- Features: Walk-In Closet(s), Flooring - Hardwood, Lighting - Overhead
- Level: Second
- Area: 165
- Dimensions: 15 x 11
Bedroom 3
- Features: Ceiling Fan(s), Closet, Flooring - Hardwood
- Level: Second
- Area: 99
- Dimensions: 11 x 9
Primary bathroom
- Features: No
Bathroom 1
- Features: Bathroom - Full, Bathroom - Tiled With Shower Stall, Flooring - Stone/Ceramic Tile, Lighting - Sconce
- Level: First
- Area: 60
- Dimensions: 10 x 6
Bathroom 2
- Features: Bathroom - Tiled With Tub & Shower, Flooring - Stone/Ceramic Tile, Lighting - Sconce, Lighting - Overhead
- Level: Second
- Area: 35
- Dimensions: 7 x 5
Dining room
- Features: Flooring - Hardwood, Lighting - Pendant
- Level: First
- Area: 108
- Dimensions: 12 x 9
Family room
- Features: Flooring - Hardwood, Recessed Lighting
- Level: First
- Area: 168
- Dimensions: 14 x 12
Kitchen
- Features: Flooring - Hardwood, Kitchen Island, Recessed Lighting, Lighting - Pendant
- Level: First
- Area: 234
- Dimensions: 18 x 13
Living room
- Features: Flooring - Hardwood
- Level: First
- Area: 165
- Dimensions: 15 x 11
Office
- Features: Flooring - Hardwood, Recessed Lighting
- Level: First
- Area: 180
- Dimensions: 10 x 18
Heating
- Baseboard
Cooling
- Wall Unit(s)
Appliances
- Laundry: In Basement, Electric Dryer Hookup
Features
- Recessed Lighting, Office
- Flooring: Wood, Flooring - Hardwood
- Basement: Full
- Number of fireplaces: 1
Interior area
- Total structure area: 1,990
- Total interior livable area: 1,990 sqft
Property
Parking
- Total spaces: 1
- Parking features: Off Street, Paved
- Uncovered spaces: 1
Features
- Patio & porch: Deck - Wood, Deck - Composite
- Exterior features: Deck - Wood, Deck - Composite
Lot
- Size: 4,318 sqft
- Features: Level
Details
- Parcel number: W:19 P:04563 S:000,1354278
- Zoning: R1
Construction
Type & style
- Home type: SingleFamily
- Architectural style: Colonial
- Property subtype: Single Family Residence
Materials
- Frame
- Foundation: Concrete Perimeter, Block
- Roof: Shingle
Condition
- Year built: 1935
Utilities & green energy
- Electric: Circuit Breakers, 200+ Amp Service
- Sewer: Public Sewer
- Water: Public
- Utilities for property: for Gas Range, for Electric Dryer
Community & neighborhood
Community
- Community features: Public Transportation, Shopping, T-Station
Location
- Region: Jamaica Plain
Price history
| Date | Event | Price |
|---|---|---|
| 7/25/2024 | Sold | $770,000+2.7%$387/sqft |
Source: MLS PIN #73256973 Report a problem | ||
| 7/1/2024 | Contingent | $749,900$377/sqft |
Source: MLS PIN #73256973 Report a problem | ||
| 6/25/2024 | Listed for sale | $749,900+274.9%$377/sqft |
Source: MLS PIN #73256973 Report a problem | ||
| 7/29/1998 | Sold | $200,000+49.3%$101/sqft |
Source: Public Record Report a problem | ||
| 6/18/1992 | Sold | $134,000$67/sqft |
Source: Public Record Report a problem | ||
Public tax history
| Year | Property taxes | Tax assessment |
|---|---|---|
| 2025 | $7,666 +5.5% | $662,000 -0.7% |
| 2024 | $7,268 +8.6% | $666,800 +7% |
| 2023 | $6,692 +7.6% | $623,100 +9% |
Find assessor info on the county website
Neighborhood: Jamaica Plain
Nearby schools
GreatSchools rating
- 5/10Haley Pilot SchoolGrades: PK-8Distance: 0.3 mi
- 3/10Boston Teachers Union SchoolGrades: PK-8Distance: 0.4 mi
Get a cash offer in 3 minutes
Find out how much your home could sell for in as little as 3 minutes with a no-obligation cash offer.
Estimated market value
$785,900
Get a cash offer in 3 minutes
Find out how much your home could sell for in as little as 3 minutes with a no-obligation cash offer.
Estimated market value
$785,900



